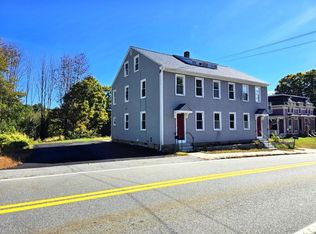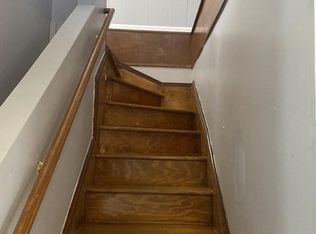Sold for $587,000
$587,000
447 Putnam Hill Rd, Sutton, MA 01590
5beds
4,554sqft
3 Family
Built in 1884
-- sqft lot
$702,100 Zestimate®
$129/sqft
$3,093 Estimated rent
Home value
$702,100
$646,000 - $765,000
$3,093/mo
Zestimate® history
Loading...
Owner options
Explore your selling options
What's special
Step into the past as you cross the threshold of this captivating mixture of Mansard, Italianate, and Victorian Gothic home. Set in a landscaped lawn on a coner lot surrounded by granite embankment walls, the house overlooks the main intersection at the center of the historic village of Manchaug. Enter through the grand foyer, graced with Mahogany stairs, tall ceilings, hardwood floors, and crown molding throughout. There is a spacious living room, family room, breakfast room, and dining room all featuring hardwood floors, expansive windows, and 6 fireplaces throughout the main home that amplify the sense of luxury. The 2nd level offers hardwood floors, leading to three generously sized bedrooms, a separate dressing room with the potential for a full bath, and an extensive study/office area with a marble fireplace, framed by exquisite built-in shelves, mahogany walls, and more hardwood flooring. There are two studio apartments & extensive Improvements have been made to the home.
Zillow last checked: 8 hours ago
Listing updated: March 19, 2024 at 01:59pm
Listed by:
The Best Buy Team 508-960-7766,
Media Realty Group Inc. 855-886-3342
Bought with:
Vasilina Waldron
Berkshire Hathaway HomeServices Commonwealth Real Estate
Source: MLS PIN,MLS#: 73154429
Facts & features
Interior
Bedrooms & bathrooms
- Bedrooms: 5
- Bathrooms: 4
- Full bathrooms: 4
Heating
- Propane, Electric, Ductless
Cooling
- Window Unit(s), Ductless, None
Appliances
- Included: Washer, Dryer, Range, Refrigerator, Microwave
- Laundry: Electric Dryer Hookup, Washer Hookup
Features
- Laundry Room, Walk-Up Attic, Pantry, High Speed Internet, Bathroom With Tub, Bathroom with Shower Stall, Living Room, Dining Room, Kitchen, Family Room, Office/Den
- Flooring: Wood, Vinyl, Carpet
- Windows: Picture Window
- Basement: Full,Partially Finished
- Number of fireplaces: 6
- Fireplace features: Wood Burning
Interior area
- Total structure area: 4,554
- Total interior livable area: 4,554 sqft
Property
Parking
- Total spaces: 10
- Parking features: Off Street, Unpaved, Other
- Uncovered spaces: 10
Features
- Patio & porch: Porch
- Exterior features: Rain Gutters, Other
- Fencing: Fenced/Enclosed,Fenced
- Waterfront features: Lake/Pond, 1/2 to 1 Mile To Beach, Beach Ownership(Public)
Lot
- Size: 1.30 Acres
- Features: Farm, Other
Details
- Additional structures: Shed(s)
- Parcel number: M:0049 P:92,3798226
- Zoning: V
Construction
Type & style
- Home type: MultiFamily
- Property subtype: 3 Family
Materials
- Frame
- Foundation: Stone, Granite
- Roof: Shingle,Wood,Rubber
Condition
- Year built: 1884
Utilities & green energy
- Sewer: Public Sewer
- Water: Public
- Utilities for property: for Electric Range, for Electric Dryer, Washer Hookup
Community & neighborhood
Community
- Community features: Park, Walk/Jog Trails, Golf
Location
- Region: Sutton
HOA & financial
Other financial information
- Total actual rent: 2100
Other
Other facts
- Listing terms: Contract
Price history
| Date | Event | Price |
|---|---|---|
| 3/14/2024 | Sold | $587,000-2.2%$129/sqft |
Source: MLS PIN #73154429 Report a problem | ||
| 2/12/2024 | Contingent | $599,900$132/sqft |
Source: MLS PIN #73154429 Report a problem | ||
| 11/15/2023 | Listed for sale | $599,900-3.2%$132/sqft |
Source: MLS PIN #73154429 Report a problem | ||
| 10/30/2023 | Contingent | $619,900$136/sqft |
Source: MLS PIN #73154429 Report a problem | ||
| 10/17/2023 | Price change | $619,900-2.4%$136/sqft |
Source: MLS PIN #73154429 Report a problem | ||
Public tax history
| Year | Property taxes | Tax assessment |
|---|---|---|
| 2025 | $8,129 +3.5% | $611,200 +7.5% |
| 2024 | $7,854 +4.9% | $568,300 +14.4% |
| 2023 | $7,485 -12.5% | $496,700 -3.8% |
Find assessor info on the county website
Neighborhood: 01590
Nearby schools
GreatSchools rating
- NASutton Early LearningGrades: PK-2Distance: 3.6 mi
- 6/10Sutton Middle SchoolGrades: 6-8Distance: 3.6 mi
- 9/10Sutton High SchoolGrades: 9-12Distance: 3.5 mi
Get a cash offer in 3 minutes
Find out how much your home could sell for in as little as 3 minutes with a no-obligation cash offer.
Estimated market value$702,100
Get a cash offer in 3 minutes
Find out how much your home could sell for in as little as 3 minutes with a no-obligation cash offer.
Estimated market value
$702,100

