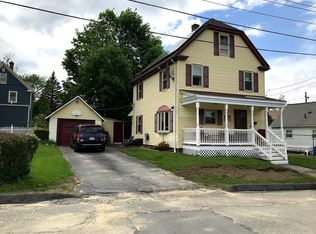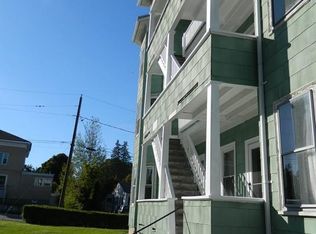Cute as a button! Great starter home or good for downsizing. Sellers just put the finishing touches on a brand new Kitchen; New Cabinets, granite counters, under cabinet lighting, stainless steel appliances, ceiling fan, tile back splash and flooring. Hardwood flooring through out living room, hallway and bedrooms. Currently 3 bedrooms with potential for a 4th bedroom or recreational room in the unfinished attic space. Large unfinished basement with lots of potential for finishing, nice for storage and laundry. Great level fenced in back yard for the kids or pets to play! Close proximity to the highway, shopping, restaurants and banking! Don't miss out on this delightful home!
This property is off market, which means it's not currently listed for sale or rent on Zillow. This may be different from what's available on other websites or public sources.

