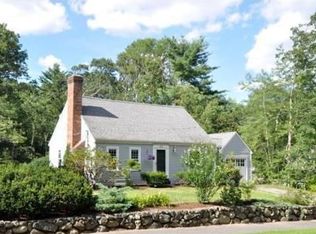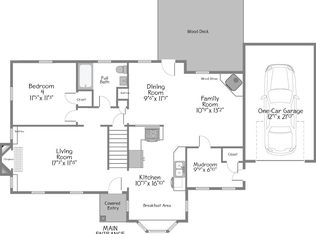Sold for $829,900
$829,900
447 Peakham Rd, Sudbury, MA 01776
3beds
2,342sqft
Single Family Residence
Built in 1952
0.52 Acres Lot
$837,600 Zestimate®
$354/sqft
$4,238 Estimated rent
Home value
$837,600
$779,000 - $905,000
$4,238/mo
Zestimate® history
Loading...
Owner options
Explore your selling options
What's special
A dream come true! Come fall in love with this terrific Cape style home located in the heart of Sudbury! Sensational curb appeal sets the stage for an inviting & spacious interior! Offering light & bright rooms, three floors of living space, beautiful moldings & custom built-ins! Three bedrooms, 2 full bathrooms, a 17x12 delightful fireplaced family rm, open concept dining rm & living rm, a beamed ceiling kit w/SS appliances & a sun-filled breakfast rm leading to the HUGE mahogany deck for dining al fresco! Terrific 1st flr home office with French doors & blt-ins galore, 1st floor 2 room bedrm suite with full bath access (& separate entrance too!). 2nd flr bdrm offers a lg. sitting room. Awesome finished LL play rm & familyrm/game rm offering a perfect get away for everyone in the family! Minutes to Haskell Field, middle school, town pool & 25 miles of rail trail! Spacious 2-car garage, a level (private) back yard OASIS! MOVE-IN & enjoy! Fresh paint, carpet & sanded floors~2025
Zillow last checked: 8 hours ago
Listing updated: November 03, 2025 at 03:40pm
Listed by:
Rosemary Comrie 978-375-3908,
Comrie Real Estate, Inc. 978-443-6300
Bought with:
Heather Manero
William Raveis R.E. & Home Services
Source: MLS PIN,MLS#: 73426587
Facts & features
Interior
Bedrooms & bathrooms
- Bedrooms: 3
- Bathrooms: 2
- Full bathrooms: 2
Primary bedroom
- Features: Closet, Closet/Cabinets - Custom Built, Flooring - Hardwood, Lighting - Sconce
- Level: Second
- Area: 182
- Dimensions: 14 x 13
Bedroom 2
- Features: Closet, Flooring - Hardwood, Recessed Lighting
- Level: Second
- Area: 110
- Dimensions: 11 x 10
Bedroom 3
- Features: Closet, Flooring - Hardwood, French Doors, Lighting - Overhead
- Level: First
- Area: 121
- Dimensions: 11 x 11
Primary bathroom
- Features: No
Bathroom 1
- Features: Bathroom - Full, Bathroom - Tiled With Shower Stall, Closet - Linen, Flooring - Stone/Ceramic Tile, Countertops - Stone/Granite/Solid, Countertops - Upgraded, Lighting - Sconce, Lighting - Overhead, Crown Molding
- Level: First
Bathroom 2
- Features: Bathroom - Full, Bathroom - Tiled With Tub & Shower, Flooring - Stone/Ceramic Tile, Countertops - Stone/Granite/Solid, Recessed Lighting, Remodeled, Lighting - Sconce, Lighting - Overhead, Beadboard, Crown Molding
- Level: Second
Dining room
- Features: Flooring - Hardwood, Open Floorplan, Recessed Lighting, Lighting - Pendant, Crown Molding
- Level: Main,First
- Area: 110
- Dimensions: 11 x 10
Family room
- Features: Flooring - Hardwood, Lighting - Sconce, Archway, Crown Molding
- Level: Main,First
- Area: 204
- Dimensions: 17 x 12
Kitchen
- Features: Beamed Ceilings, Flooring - Hardwood, Window(s) - Bay/Bow/Box, Dining Area, Countertops - Upgraded, French Doors, Deck - Exterior, Exterior Access, Open Floorplan, Slider, Stainless Steel Appliances, Lighting - Overhead
- Level: Main,First
- Area: 144
- Dimensions: 16 x 9
Living room
- Features: Flooring - Hardwood, Open Floorplan, Recessed Lighting, Crown Molding, Pocket Door
- Level: Main,First
- Area: 120
- Dimensions: 12 x 10
Office
- Features: Closet, Closet/Cabinets - Custom Built, Flooring - Hardwood, French Doors, Recessed Lighting, Crown Molding, Pocket Door
- Level: Main
- Area: 99
- Dimensions: 11 x 9
Heating
- Baseboard, Oil, Electric
Cooling
- Window Unit(s)
Appliances
- Included: Range, Dishwasher, Refrigerator, Range Hood
- Laundry: Flooring - Vinyl, Recessed Lighting, In Basement
Features
- Closet, Closet/Cabinets - Custom Built, Recessed Lighting, Walk-In Closet(s), Chair Rail, Lighting - Overhead, Crown Molding, Sitting Room, Game Room, Play Room, Mud Room, Home Office
- Flooring: Tile, Carpet, Laminate, Hardwood, Flooring - Hardwood, Flooring - Wall to Wall Carpet
- Doors: French Doors, Pocket Door, Insulated Doors
- Windows: Insulated Windows
- Basement: Full,Finished,Walk-Out Access,Interior Entry,Garage Access
- Number of fireplaces: 1
- Fireplace features: Family Room
Interior area
- Total structure area: 2,342
- Total interior livable area: 2,342 sqft
- Finished area above ground: 1,842
- Finished area below ground: 500
Property
Parking
- Total spaces: 8
- Parking features: Under, Garage Door Opener, Paved Drive, Off Street, Paved
- Attached garage spaces: 2
- Uncovered spaces: 6
Accessibility
- Accessibility features: No
Features
- Patio & porch: Deck, Deck - Wood
- Exterior features: Deck, Deck - Wood, Rain Gutters, Professional Landscaping, Stone Wall
- Has view: Yes
- View description: Scenic View(s)
Lot
- Size: 0.52 Acres
- Features: Wooded, Level, Other
Details
- Parcel number: H0700206.,782861
- Zoning: RESA
Construction
Type & style
- Home type: SingleFamily
- Architectural style: Cape
- Property subtype: Single Family Residence
Materials
- Frame
- Foundation: Concrete Perimeter
- Roof: Shingle
Condition
- Year built: 1952
Utilities & green energy
- Electric: Circuit Breakers
- Sewer: Private Sewer
- Water: Public
- Utilities for property: for Electric Range
Green energy
- Energy efficient items: Thermostat
Community & neighborhood
Community
- Community features: Shopping, Pool, Tennis Court(s), Park, Walk/Jog Trails, Stable(s), Golf, Medical Facility, Bike Path, Conservation Area, House of Worship, Public School, Sidewalks
Location
- Region: Sudbury
- Subdivision: Located near the Curtis Middle School
Price history
| Date | Event | Price |
|---|---|---|
| 11/3/2025 | Sold | $829,900-2.4%$354/sqft |
Source: MLS PIN #73426587 Report a problem | ||
| 9/28/2025 | Contingent | $849,900$363/sqft |
Source: MLS PIN #73426587 Report a problem | ||
| 9/5/2025 | Listed for sale | $849,900$363/sqft |
Source: MLS PIN #73426587 Report a problem | ||
Public tax history
| Year | Property taxes | Tax assessment |
|---|---|---|
| 2025 | $9,534 +3.7% | $651,200 +3.4% |
| 2024 | $9,197 -0.8% | $629,500 +7.1% |
| 2023 | $9,271 +2.2% | $587,900 +17% |
Find assessor info on the county website
Neighborhood: 01776
Nearby schools
GreatSchools rating
- 8/10Peter Noyes Elementary SchoolGrades: PK-5Distance: 1.2 mi
- 8/10Ephraim Curtis Middle SchoolGrades: 6-8Distance: 0.3 mi
- 10/10Lincoln-Sudbury Regional High SchoolGrades: 9-12Distance: 2 mi
Schools provided by the listing agent
- Middle: Curtis
- High: Lsrhs
Source: MLS PIN. This data may not be complete. We recommend contacting the local school district to confirm school assignments for this home.
Get a cash offer in 3 minutes
Find out how much your home could sell for in as little as 3 minutes with a no-obligation cash offer.
Estimated market value$837,600
Get a cash offer in 3 minutes
Find out how much your home could sell for in as little as 3 minutes with a no-obligation cash offer.
Estimated market value
$837,600

