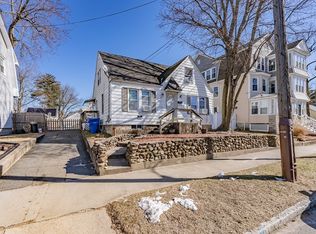A rare find! Step into yesteryear! This 3 family has all original woodwork, hardwood floors, pocket doors, wainscoting, built in china cabinets and pantry pass through from pantries between kitchen and dining rooms and beautiful stain glass windows! New gas heating system on 3rd floor and new gas heating furnace to be installed on 2nd floor. New roof 2016! Full walk up attic and large 2 car garage with nice flower gardens in backyard and side yard. Lots of updating has been done! Back porches and stairways are enclosed!!! All 3 apartments have enclosed front porches and 2nd & 3rd floor apts have rear porches. 1st floor apt has deck and steps leading to backyard. Perfect opportunity for owner occupied 3 family!
This property is off market, which means it's not currently listed for sale or rent on Zillow. This may be different from what's available on other websites or public sources.
