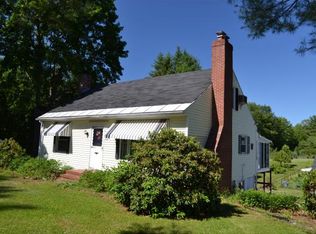3 BD/2BA home on 4+ quiet wooded acres in Somersworth. Lots of light and tall ceilings in this rustic country home. Home is being sold at then tail end of some natural wood inspired renovations/construction - including showcase spiral staircase that leads to newly renovated and light filled bedroom/master suite with sparkling new master bathroom and new sauna. Other recent renovations and upgrades include all new large windows, a new laundry room with rustic shiplap wainscoting, attractive wood ceilings, and all new floors and new paint. Airy kitchen has custom island and full Frigidaire stainless steel appliance suite. Home has on demand hot water and pellet stove heating. Property features large level lot down long country driveway away from road and full walk out unfinished basement. Here is your chance to finish this house and the rooms the way you want! All within easy drive to bustling Somersworth, Portsmouth, Rochester & The Berwicks.
This property is off market, which means it's not currently listed for sale or rent on Zillow. This may be different from what's available on other websites or public sources.
