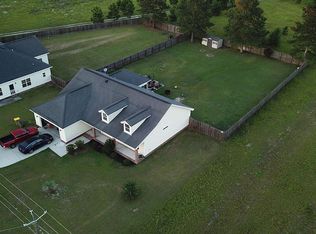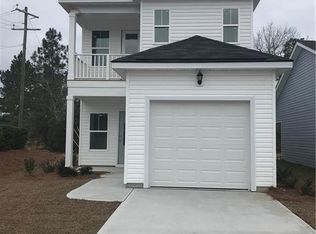Sold for $445,000
$445,000
447 Nease Road, Guyton, GA 31312
4beds
2,619sqft
Single Family Residence
Built in 2020
0.89 Acres Lot
$430,700 Zestimate®
$170/sqft
$2,876 Estimated rent
Home value
$430,700
$379,000 - $487,000
$2,876/mo
Zestimate® history
Loading...
Owner options
Explore your selling options
What's special
Incredible Opportunity on this Beautiful Custom Home Built in 2020 on .89 Acres with NO HOA In Highly Desirable South Effingham School District!! This 4 Bedroom 3 1/2 Bath Home With a Bonus and Owners Suite on the Main Floor Is Filled with Many Features and Accents Throughout the Entire Home Including Open Floor Plan, High Ceilings, Luxury Plank Flooring (NO CARPET), White Cabinetry, Eat In Kitchen Area, Breakfast Bar, Granite Countertops, Separate Dining Room, and a Huge Living Room! Owners Suite with a Step In Shower, Garden Tub, Dual Vanities, and Walk-in Closet! Upstairs you will Find a Large Bonus Room, 3 Bedrooms 2 Full Baths! Step out your Sliders to the Fully Fenced Private Backyard, Plenty of Space for a Pool, RV, and Boat!! Minutes to Schools, Restaurants, and Shopping!
Zillow last checked: 8 hours ago
Listing updated: July 28, 2025 at 01:10pm
Listed by:
Tracie S. Tomlinson 912-660-4384,
McIntosh Realty Team LLC
Bought with:
NONMLS Sale, NMLS
NON MLS MEMBER
Source: Hive MLS,MLS#: SA331370 Originating MLS: Savannah Multi-List Corporation
Originating MLS: Savannah Multi-List Corporation
Facts & features
Interior
Bedrooms & bathrooms
- Bedrooms: 4
- Bathrooms: 4
- Full bathrooms: 3
- 1/2 bathrooms: 1
Heating
- Central, Electric
Cooling
- Central Air, Electric
Appliances
- Included: Dishwasher, Electric Water Heater, Plumbed For Ice Maker, Range, Refrigerator
- Laundry: Washer Hookup, Dryer Hookup
Features
- Breakfast Bar, Breakfast Area, Double Vanity, High Ceilings, Main Level Primary, Primary Suite, Pantry, Pull Down Attic Stairs, Separate Shower
- Windows: Double Pane Windows
- Attic: Pull Down Stairs
Interior area
- Total interior livable area: 2,619 sqft
Property
Parking
- Total spaces: 2
- Parking features: Attached
- Garage spaces: 2
Features
- Patio & porch: Patio, Front Porch
- Fencing: Yard Fenced
Lot
- Size: 0.89 Acres
- Features: Interior Lot
Details
- Parcel number: 0396000000023A00
- Zoning: AR-2
- Special conditions: Standard
Construction
Type & style
- Home type: SingleFamily
- Architectural style: Traditional
- Property subtype: Single Family Residence
Materials
- Foundation: Slab
- Roof: Asphalt
Condition
- New construction: No
- Year built: 2020
Utilities & green energy
- Sewer: Septic Tank
- Water: Public
- Utilities for property: Underground Utilities
Green energy
- Energy efficient items: Windows
Community & neighborhood
Location
- Region: Guyton
Other
Other facts
- Listing agreement: Exclusive Right To Sell
- Listing terms: Cash,Conventional,FHA,VA Loan
- Road surface type: Asphalt
Price history
| Date | Event | Price |
|---|---|---|
| 7/28/2025 | Sold | $445,000-1.1%$170/sqft |
Source: | ||
| 7/21/2025 | Pending sale | $449,900$172/sqft |
Source: | ||
| 6/10/2025 | Price change | $449,900-2.2%$172/sqft |
Source: | ||
| 5/22/2025 | Listed for sale | $459,900+52.3%$176/sqft |
Source: | ||
| 7/6/2020 | Sold | $301,900$115/sqft |
Source: | ||
Public tax history
| Year | Property taxes | Tax assessment |
|---|---|---|
| 2024 | $3,969 -0.2% | $126,330 -6.6% |
| 2023 | $3,977 -2% | $135,190 +4.3% |
| 2022 | $4,058 +2.2% | $129,590 +3.2% |
Find assessor info on the county website
Neighborhood: 31312
Nearby schools
GreatSchools rating
- 8/10Marlow Elementary SchoolGrades: PK-5Distance: 2.3 mi
- 7/10South Effingham Middle SchoolGrades: 6-8Distance: 1.5 mi
- 8/10South Effingham High SchoolGrades: 9-12Distance: 1.5 mi
Schools provided by the listing agent
- Elementary: SEE
- Middle: SEMS
- High: SEHS
Source: Hive MLS. This data may not be complete. We recommend contacting the local school district to confirm school assignments for this home.
Get pre-qualified for a loan
At Zillow Home Loans, we can pre-qualify you in as little as 5 minutes with no impact to your credit score.An equal housing lender. NMLS #10287.
Sell for more on Zillow
Get a Zillow Showcase℠ listing at no additional cost and you could sell for .
$430,700
2% more+$8,614
With Zillow Showcase(estimated)$439,314

