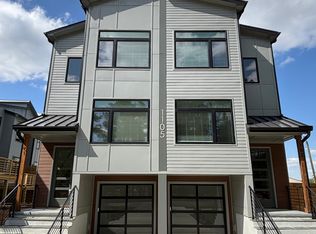Experience the best of urban convenience and newer construction in this beautifully designed 2023 townhome, ideally located just minutes from Downtown Raleigh, Mordecai, Historic Oakwood, and WakeMed. Less than three years old and move-in ready, this light-filled townhome offers the rare opportunity to own in the community without income restrictions. Thoughtfully designed with comfort and style in mind, the main living level is bright, open, and airy with abundant natural light throughout. The spacious kitchen anchors the home with an oversized island, generous cabinet storage, a gas range, and seamless flow into the dining and living areas — perfect for both entertaining and everyday living. Step out onto the private deck for fresh air and neighborhood views. The lower level provides a versatile flex space ideal for a home office, media room, workout space, or guest retreat — adaptable to fit your lifestyle. Upstairs, two spacious bedrooms offer comfort and privacy, each with ample closet space and easy access to well-appointed baths. Enjoy low-maintenance living with HOA-covered lawn care, plus community amenities including a picnic shelter, benches, green space, and a dog park. Whether you're seeking a primary residence or a strong rental opportunity in a high-demand location, this home delivers modern design, flexibility, and unbeatable proximity to everything Raleigh has to offer. Currently the only non-income restricted home on the market in the community.
For sale
$350,000
447 N Fisher St, Raleigh, NC 27610
2beds
1,609sqft
Est.:
Townhouse, Residential
Built in 2023
1,306.8 Square Feet Lot
$-- Zestimate®
$218/sqft
$126/mo HOA
What's special
Light-filled townhomeGas rangeAmple closet spaceGenerous cabinet storage
- 7 hours |
- 102 |
- 4 |
Zillow last checked: 8 hours ago
Listing updated: 11 hours ago
Listed by:
Tina Caul 919-665-8210,
EXP Realty LLC,
Emily Brown 919-812-1172,
EXP Realty LLC
Source: Doorify MLS,MLS#: 10146377
Tour with a local agent
Facts & features
Interior
Bedrooms & bathrooms
- Bedrooms: 2
- Bathrooms: 3
- Full bathrooms: 2
- 1/2 bathrooms: 1
Heating
- Central, Forced Air
Cooling
- Central Air, Electric
Appliances
- Included: Dishwasher, Disposal, Electric Water Heater, Gas Range, Microwave, Stainless Steel Appliance(s)
- Laundry: Electric Dryer Hookup, Laundry Closet, Upper Level, Washer Hookup
Features
- Bathtub/Shower Combination, Kitchen Island
- Flooring: Carpet, Vinyl
- Has fireplace: No
Interior area
- Total structure area: 1,609
- Total interior livable area: 1,609 sqft
- Finished area above ground: 1,609
- Finished area below ground: 0
Property
Parking
- Total spaces: 2
- Parking features: Attached, Concrete, Driveway, Garage, Garage Faces Rear
- Attached garage spaces: 1
- Uncovered spaces: 1
Features
- Levels: Three Or More
- Stories: 3
- Patio & porch: Front Porch
- Exterior features: Rain Gutters
- Pool features: None
- Fencing: None
- Has view: Yes
Lot
- Size: 1,306.8 Square Feet
- Dimensions: 16 x 82 x 16 x 82
Details
- Parcel number: 171418401976000 0487825
- Zoning: RX-3
- Special conditions: Standard
Construction
Type & style
- Home type: Townhouse
- Architectural style: Transitional
- Property subtype: Townhouse, Residential
Materials
- HardiPlank Type
- Foundation: Slab
- Roof: Shingle
Condition
- New construction: No
- Year built: 2023
Utilities & green energy
- Sewer: Public Sewer
- Water: Public
Community & HOA
Community
- Subdivision: Washington Terrace
HOA
- Has HOA: Yes
- Amenities included: Maintenance Grounds
- Services included: Maintenance Grounds
- HOA fee: $126 monthly
Location
- Region: Raleigh
Financial & listing details
- Price per square foot: $218/sqft
- Tax assessed value: $347,681
- Annual tax amount: $3,052
- Date on market: 2/13/2026
Estimated market value
Not available
Estimated sales range
Not available
Not available
Price history
Price history
| Date | Event | Price |
|---|---|---|
| 2/13/2026 | Listed for sale | $350,000-1.4%$218/sqft |
Source: | ||
| 1/8/2026 | Listing removed | $355,000$221/sqft |
Source: | ||
| 11/11/2025 | Price change | $355,000-2.1%$221/sqft |
Source: | ||
| 10/31/2025 | Price change | $362,4980%$225/sqft |
Source: | ||
| 10/7/2025 | Price change | $362,4990%$225/sqft |
Source: | ||
Public tax history
Public tax history
| Year | Property taxes | Tax assessment |
|---|---|---|
| 2025 | $3,052 +0.4% | $347,681 |
| 2024 | $3,040 +829.5% | $347,681 +1058.9% |
| 2023 | $327 | $30,000 |
Find assessor info on the county website
BuyAbility℠ payment
Est. payment
$2,103/mo
Principal & interest
$1656
Property taxes
$198
Other costs
$249
Climate risks
Neighborhood: North Central
Nearby schools
GreatSchools rating
- 9/10Underwood ElementaryGrades: K-5Distance: 2.1 mi
- 6/10Martin MiddleGrades: 6-8Distance: 4.4 mi
- 7/10William G Enloe HighGrades: 9-12Distance: 0.6 mi
Schools provided by the listing agent
- Elementary: Wake - Underwood
- Middle: Wake - Martin
- High: Wake - Enloe
Source: Doorify MLS. This data may not be complete. We recommend contacting the local school district to confirm school assignments for this home.
Open to renting?
Browse rentals near this home.- Loading
- Loading
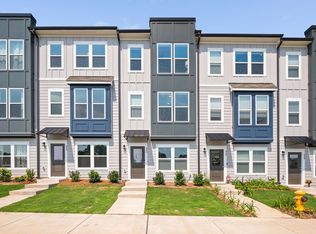
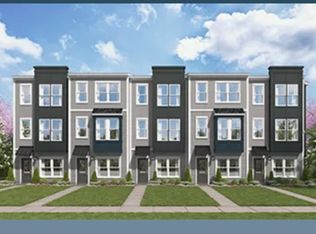
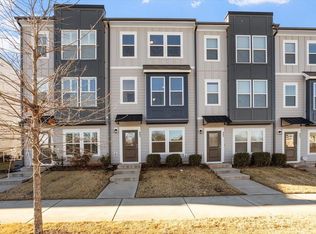
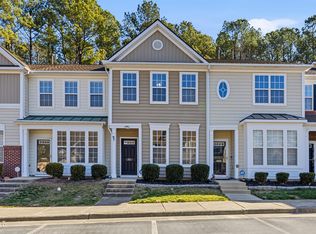

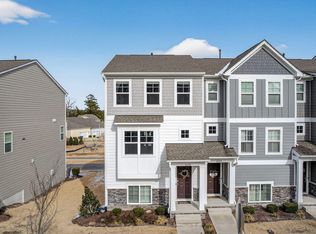
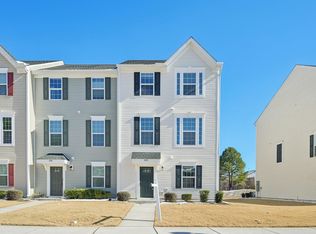
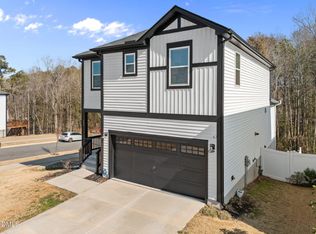
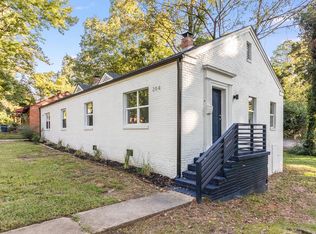
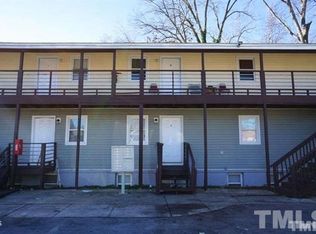
![[object Object]](https://photos.zillowstatic.com/fp/830d24b9f71037bf32f2af41b46a76a5-p_c.jpg)
