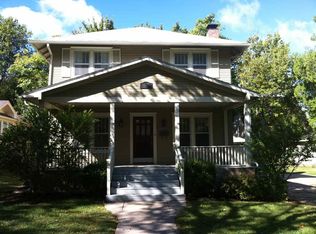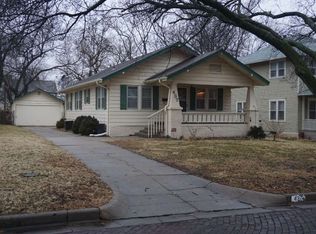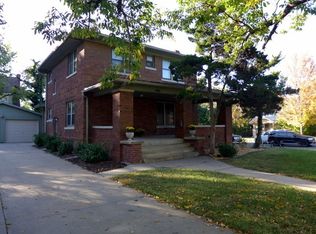Sold
Price Unknown
447 N Bluff Ave, Wichita, KS 67208
3beds
1,755sqft
Single Family Onsite Built
Built in 1920
6,969.6 Square Feet Lot
$288,500 Zestimate®
$--/sqft
$1,680 Estimated rent
Home value
$288,500
$263,000 - $317,000
$1,680/mo
Zestimate® history
Loading...
Owner options
Explore your selling options
What's special
Showings to begin 3/14/2025, seller preference. Welcome to this stunning 2-story home in College Hill! This charming property blends modern updates with timeless character, creating the perfect place to call home. Upon entry, you’ll be greeted by a spacious living area featuring a cozy fireplace—ideal for hosting family and friends. The formal dining room, complete with hardwood floors, offers a warm, inviting space for gatherings and meals. The beautifully remodeled kitchen is a true highlight, boasting quartz countertops, a stylish new backsplash, updated lighting, a sleek new sink, and brand-new appliances. Fresh paint throughout the kitchen, office, and dining room, along with a remodeled half bathroom, enhance the home’s appeal and modern feel. Enjoy peace of mind with recent upgrades, including a new HVAC system (2022) and attic insulation (2023). The exterior of the home has been completely repainted this month, giving it fresh curb appeal and a polished look. A 2-car detached garage provides plenty of parking, while the unfinished basement offers additional storage space. Located within walking distance of MacDonald Golf Course and College Hill Park, this home offers the perfect combination of charm, convenience, and lifestyle. Don’t miss the opportunity to own this updated gem in one of Wichita’s most desirable neighborhoods! Schedule your private showing today!
Zillow last checked: 8 hours ago
Listing updated: April 21, 2025 at 08:04pm
Listed by:
Isaac Sprague 785-614-1227,
At Home Wichita Real Estate
Source: SCKMLS,MLS#: 652006
Facts & features
Interior
Bedrooms & bathrooms
- Bedrooms: 3
- Bathrooms: 2
- Full bathrooms: 1
- 1/2 bathrooms: 1
Primary bedroom
- Description: Wood
- Level: Upper
- Area: 166.6
- Dimensions: 14.0 x 11.9
Bedroom
- Description: Wood
- Level: Upper
- Area: 151.13
- Dimensions: 12.7 x 11.9
Bedroom
- Description: Wood
- Level: Upper
- Area: 119.79
- Dimensions: 9.9 x 12.10
Dining room
- Description: Wood
- Level: Main
- Area: 159.9
- Dimensions: 13.0 x 12.3
Kitchen
- Description: Tile
- Level: Main
- Area: 226.06
- Dimensions: 17.8 x 12.7
Living room
- Description: Wood
- Level: Main
- Area: 290.56
- Dimensions: 12.8 x 22.7
Office
- Description: Carpet
- Level: Main
- Area: 92.43
- Dimensions: 13.0 x 7.11
Heating
- Forced Air, Natural Gas
Cooling
- Central Air, Electric
Appliances
- Included: Dishwasher, Disposal, Microwave, Refrigerator, Range
- Laundry: Main Level, 220 equipment
Features
- Ceiling Fan(s)
- Flooring: Hardwood
- Windows: Storm Window(s)
- Basement: Unfinished
- Number of fireplaces: 2
- Fireplace features: Two, Living Room, Wood Burning, Gas Starter, Glass Doors
Interior area
- Total interior livable area: 1,755 sqft
- Finished area above ground: 1,755
- Finished area below ground: 0
Property
Parking
- Total spaces: 2
- Parking features: Detached
- Garage spaces: 2
Features
- Levels: Two
- Stories: 2
- Patio & porch: Deck
- Exterior features: Guttering - ALL, Sprinkler System
- Pool features: Community
- Fencing: Chain Link
Lot
- Size: 6,969 sqft
- Features: Standard
Details
- Parcel number: 00139816
Construction
Type & style
- Home type: SingleFamily
- Architectural style: Traditional
- Property subtype: Single Family Onsite Built
Materials
- Frame
- Foundation: Partial, No Egress Window(s)
- Roof: Composition
Condition
- Year built: 1920
Utilities & green energy
- Gas: Natural Gas Available
- Utilities for property: Sewer Available, Natural Gas Available, Public
Community & neighborhood
Community
- Community features: Sidewalks, Jogging Path, Playground, Tennis Court(s)
Location
- Region: Wichita
- Subdivision: SAMUELS
HOA & financial
HOA
- Has HOA: No
Other
Other facts
- Ownership: Individual
- Road surface type: Paved
Price history
Price history is unavailable.
Public tax history
| Year | Property taxes | Tax assessment |
|---|---|---|
| 2024 | $3,136 +6.3% | $28,877 +9.5% |
| 2023 | $2,949 +16.5% | $26,370 |
| 2022 | $2,532 +6.2% | -- |
Find assessor info on the county website
Neighborhood: College Hill
Nearby schools
GreatSchools rating
- 6/10College Hill Elementary SchoolGrades: PK-5Distance: 0.4 mi
- 8/10Robinson Middle SchoolGrades: 6-8Distance: 0.6 mi
- 2/10East High SchoolGrades: 9-12Distance: 1.2 mi
Schools provided by the listing agent
- Elementary: College Hill
- Middle: Robinson
- High: East
Source: SCKMLS. This data may not be complete. We recommend contacting the local school district to confirm school assignments for this home.


