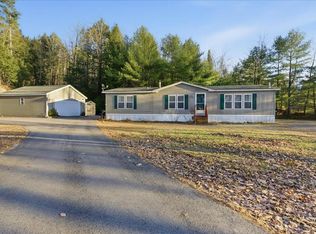This Minot 4 bedroom, 2 bath Raised Ranch situated on a sandy knoll, offers country living w/ in-town amenities close by. Outside, the home is nestled on a private 2 acre lot w/ a detached over-sized garage offering a heated workshop ( had horse stalls at one time)w/power, running water & additional storage for all your tools, toys & outside gear, an older barn on the other side of the trees & two driveways. Inside, on the first level, there's a great layout with a large sunny family room, a pellet stove, a master bedroom suite w/ a large bathroom, separate shower & jetted tub for a luxury bubble bath when needed, a big walk-in closet, laundry & storage area. Upstairs we have a renovated oak kitchen w/ an island & pull out draws. a dining area w/ French doors leading to a three season screened-in sun room, an open concept to the living room w/ French doors leading to a covered open porch which overlooking the land, and 3 other bedrooms w/ easy access to another bath. So much to offer!
This property is off market, which means it's not currently listed for sale or rent on Zillow. This may be different from what's available on other websites or public sources.
