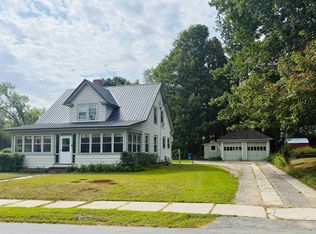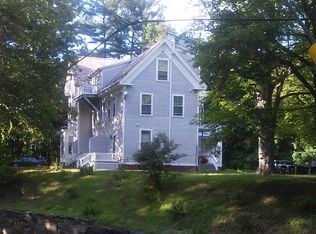Closed
Listed by:
T Story Jenks,
LandVest, Inc/Woodstock 802-457-4977,
Dia Jenks,
LandVest, Inc/Woodstock
Bought with: North Country Real Estate
$2,100,000
447 Leach Road, Rockingham, VT 05101
6beds
3,531sqft
Single Family Residence
Built in 1805
143 Acres Lot
$2,091,500 Zestimate®
$595/sqft
$4,369 Estimated rent
Home value
$2,091,500
Estimated sales range
Not available
$4,369/mo
Zestimate® history
Loading...
Owner options
Explore your selling options
What's special
The farm is peacefully situated near the end of a quiet road, less than 3 miles from the historic village of Saxtons River and Vermont Academy. The brick Cape-style home, dating from 1790 with an 1850 addition, is a picturesque blend of history and natural beauty. The house is circled by ancient sugar maples and stonewalls and overlooks 151 +/- acres (estimate) of verdant fields and forests. Over the last 60 years, thoughtful renovations have augmented the sense of place, ensuring its timeless allure. The primary residence, encompassing 3,531 square feet, features five bedrooms and 4 1/2 bathrooms. It boasts a screened-in porch, 4 cozy fireplaces and pine flooring. Above the five-bay garage, a spacious four-bedroom apartment with en-suite bathrooms awaits. A walk along a meandering path leads to a spring-fed swimming pond and pond house, providing a perfect oasis for relaxation and picnics. The property includes a tennis court, providing a gathering place for friendly matches and plenty of space for long walks, or bike rides. The barn is well-suited for housing horses and other livestock, and the extensive gardens yield bountiful crops of fruits, flowers, and vegetables. There is a strong sense of communal spirit in Saxtson's River. Independence Day is marked with festivities including a parade, a 5K run, and evening fireworks. The town invites anglers and winter sports enthusiasts. Located three hours from Boston, four from NY. Showings begin May 10.
Zillow last checked: 8 hours ago
Listing updated: July 25, 2024 at 09:35am
Listed by:
T Story Jenks,
LandVest, Inc/Woodstock 802-457-4977,
Dia Jenks,
LandVest, Inc/Woodstock
Bought with:
Allie Aaron
North Country Real Estate
Source: PrimeMLS,MLS#: 4991481
Facts & features
Interior
Bedrooms & bathrooms
- Bedrooms: 6
- Bathrooms: 5
- Full bathrooms: 4
- 1/2 bathrooms: 1
Heating
- Oil, Baseboard
Cooling
- Central Air
Appliances
- Included: Dishwasher, Microwave, Wall Oven, Gas Range, Refrigerator, Washer
Features
- Cathedral Ceiling(s), Hearth, Natural Woodwork, Wet Bar
- Flooring: Tile, Wood
- Basement: Unfinished,Interior Entry
- Has fireplace: Yes
- Fireplace features: 3+ Fireplaces
Interior area
- Total structure area: 4,431
- Total interior livable area: 3,531 sqft
- Finished area above ground: 3,531
- Finished area below ground: 0
Property
Parking
- Total spaces: 5
- Parking features: Gravel
- Garage spaces: 5
Features
- Levels: Two
- Stories: 2
- Exterior features: Garden, Natural Shade, Tennis Court(s)
- Has view: Yes
- View description: Mountain(s)
- Waterfront features: Pond
- Frontage length: Road frontage: 6863
Lot
- Size: 143 Acres
- Features: Agricultural, Country Setting, Farm, Landscaped, Level, Secluded, Ski Area, Trail/Near Trail, Walking Trails, Wooded
Details
- Additional structures: Barn(s), Guest House, Stable(s)
- Zoning description: Residential
- Other equipment: Standby Generator
Construction
Type & style
- Home type: SingleFamily
- Architectural style: Cape
- Property subtype: Single Family Residence
Materials
- Brick Exterior, Clapboard Exterior
- Foundation: Stone
- Roof: Slate
Condition
- New construction: No
- Year built: 1805
Utilities & green energy
- Electric: Circuit Breakers
- Sewer: Private Sewer, Septic Tank
- Utilities for property: Phone, Cable
Community & neighborhood
Security
- Security features: Security System
Location
- Region: Bellows Falls
Other
Other facts
- Road surface type: Gravel
Price history
| Date | Event | Price |
|---|---|---|
| 7/25/2024 | Sold | $2,100,000+5%$595/sqft |
Source: | ||
| 6/10/2024 | Contingent | $2,000,000$566/sqft |
Source: | ||
| 4/16/2024 | Listed for sale | $2,000,000$566/sqft |
Source: | ||
Public tax history
Tax history is unavailable.
Neighborhood: 05101
Nearby schools
GreatSchools rating
- 2/10Bellows Falls Middle SchoolGrades: 5-8Distance: 1.8 mi
- 5/10Bellows Falls Uhsd #27Grades: 9-12Distance: 2.7 mi
- 6/10Rockingham Central Elementary SchoolGrades: PK-4Distance: 1.7 mi

