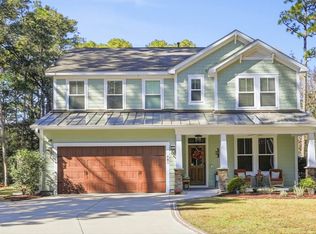Sold for $710,000 on 06/05/24
$710,000
447 Kings River Rd., Pawleys Island, SC 29585
3beds
2,492sqft
Single Family Residence
Built in 1986
0.79 Acres Lot
$709,100 Zestimate®
$285/sqft
$2,661 Estimated rent
Home value
$709,100
$645,000 - $787,000
$2,661/mo
Zestimate® history
Loading...
Owner options
Explore your selling options
What's special
Here is your chance to be in the desirable Pawleys Island neighborhood of Hagley Estates! This single level, brick exterior 3 bedroom, 2 bathroom home has an abundance of space, inside and out. A sizable kitchen with new granite countertops (2020) and LVP flooring (Dec 2023), formal dining room, living room, Carolina room and screened porch with extensive views of your secluded backyard. Loads of cabinets and storage space in the kitchen and the oversized 3 car garage. (880 square feet of garage space!) The 3rd bay is temperature controlled--use it as a workshop, hobby area, golf cart parking and more. This well-built and maintained custom designed home sits on a unique .79 acre lot (originally 2 lots merged together) offers plenty of privacy with its picturesque trees and mature landscaping with the Founders Club Golf Course and a pond as your neighbors behind. This a must see home in scenic Pawleys Island! (All figures are approximate and not guaranteed. Buyer responsible for verification.)
Zillow last checked: 8 hours ago
Listing updated: June 07, 2024 at 11:32am
Listed by:
Cheryl Christopher Cell:843-222-3937,
RE/MAX Southern Shores GC
Bought with:
The Steel Group
Keller Williams Pawleys Island
Source: CCAR,MLS#: 2324112
Facts & features
Interior
Bedrooms & bathrooms
- Bedrooms: 3
- Bathrooms: 2
- Full bathrooms: 2
Primary bedroom
- Features: Ceiling Fan(s), Main Level Master
- Level: First
Primary bedroom
- Dimensions: 14'5x13'7
Bedroom 1
- Level: First
Bedroom 1
- Dimensions: 14'4x12'7
Bedroom 2
- Level: First
Bedroom 2
- Dimensions: 14'8x11
Primary bathroom
- Features: Separate Shower
Dining room
- Features: Separate/Formal Dining Room
Dining room
- Dimensions: 12'10x10'6
Family room
- Features: Ceiling Fan(s)
Great room
- Dimensions: 27x15'5
Kitchen
- Features: Ceiling Fan(s), Pantry, Solid Surface Counters
Kitchen
- Dimensions: 15'7x14'7
Living room
- Features: Ceiling Fan(s)
Living room
- Dimensions: 25'9x11'7
Other
- Features: Bedroom on Main Level, Entrance Foyer, Workshop
Heating
- Central
Cooling
- Attic Fan, Central Air
Appliances
- Included: Dishwasher, Range, Refrigerator, Dryer, Washer
- Laundry: Washer Hookup
Features
- Split Bedrooms, Skylights, Window Treatments, Bedroom on Main Level, Entrance Foyer, Solid Surface Counters, Workshop
- Flooring: Carpet, Luxury Vinyl, Luxury VinylPlank, Vinyl
- Windows: Skylight(s)
Interior area
- Total structure area: 3,824
- Total interior livable area: 2,492 sqft
Property
Parking
- Total spaces: 6
- Parking features: Attached, Three Car Garage, Boat, Garage, Golf Cart Garage, Garage Door Opener
- Attached garage spaces: 3
Features
- Levels: One
- Stories: 1
- Patio & porch: Deck, Front Porch, Porch, Screened
- Exterior features: Deck, Sprinkler/Irrigation, Storage
- Has view: Yes
- View description: Golf Course, Lake
- Has water view: Yes
- Water view: Lake
- Waterfront features: Pond
Lot
- Size: 0.79 Acres
- Dimensions: 275 x 250 x 371
- Features: Lake Front, On Golf Course, Pond on Lot
Details
- Additional parcels included: ,
- Parcel number: 0402075650000
- Zoning: res
- Special conditions: None
Construction
Type & style
- Home type: SingleFamily
- Architectural style: Ranch
- Property subtype: Single Family Residence
Materials
- Brick, Brick Veneer, Wood Frame
- Foundation: Slab
Condition
- Resale
- Year built: 1986
Utilities & green energy
- Water: Public
- Utilities for property: Cable Available, Electricity Available, Phone Available, Sewer Available, Water Available
Community & neighborhood
Security
- Security features: Smoke Detector(s)
Community
- Community features: Golf Carts OK, Long Term Rental Allowed
Location
- Region: Pawleys Island
- Subdivision: Hagley Estates
HOA & financial
HOA
- Has HOA: Yes
- HOA fee: $4 monthly
- Amenities included: Owner Allowed Golf Cart, Owner Allowed Motorcycle, Pet Restrictions, Tenant Allowed Golf Cart, Tenant Allowed Motorcycle
Other
Other facts
- Listing terms: Cash,Conventional
Price history
| Date | Event | Price |
|---|---|---|
| 6/5/2024 | Sold | $710,000+25.7%$285/sqft |
Source: | ||
| 5/6/2024 | Contingent | $564,900$227/sqft |
Source: | ||
| 3/30/2024 | Price change | $564,900-3.4%$227/sqft |
Source: | ||
| 2/20/2024 | Price change | $584,900-6.4%$235/sqft |
Source: | ||
| 11/28/2023 | Listed for sale | $625,000+134.1%$251/sqft |
Source: | ||
Public tax history
| Year | Property taxes | Tax assessment |
|---|---|---|
| 2024 | $1,176 +0.9% | $10,650 |
| 2023 | $1,166 +17.8% | $10,650 |
| 2022 | $990 +3.4% | $10,650 0% |
Find assessor info on the county website
Neighborhood: 29585
Nearby schools
GreatSchools rating
- 10/10Waccamaw Elementary SchoolGrades: PK-3Distance: 2.5 mi
- 10/10Waccamaw Middle SchoolGrades: 7-8Distance: 6 mi
- 8/10Waccamaw High SchoolGrades: 9-12Distance: 2.1 mi
Schools provided by the listing agent
- Elementary: Waccamaw Elementary School
- Middle: Waccamaw Middle School
- High: Waccamaw High School
Source: CCAR. This data may not be complete. We recommend contacting the local school district to confirm school assignments for this home.

Get pre-qualified for a loan
At Zillow Home Loans, we can pre-qualify you in as little as 5 minutes with no impact to your credit score.An equal housing lender. NMLS #10287.
Sell for more on Zillow
Get a free Zillow Showcase℠ listing and you could sell for .
$709,100
2% more+ $14,182
With Zillow Showcase(estimated)
$723,282