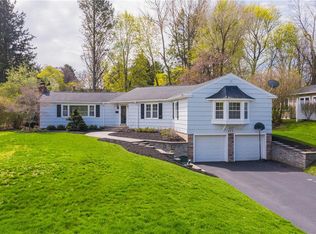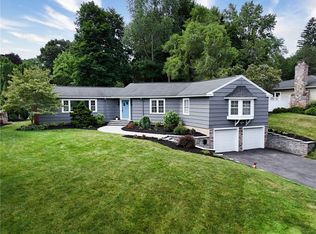Top-Rated Pittsford Schools! Wonderfully proportioned Tudor revival with fresh, elegant details in the coveted Pittsford neighborhood--a chip shot from Internationally renowned Oak Hill Country Club. Comfortable and completely updated interior spaces and manicured, lush exterior grounds with further upgrades harkening to the English Countryside. This home has a bright kitchen to family room flow thatincorporates a wall of windows overlooking the rear yard and a gas fireplace! Hardwood floors are gleaming throughout and large windows allow for ample natural light throughout the day. With completely updated marble bathrooms, nearly all windows replaced, a sizable master bedroom and an indoor/outdoor entertaining space to die for--This classic charmer is ready for today's lifestyle.
This property is off market, which means it's not currently listed for sale or rent on Zillow. This may be different from what's available on other websites or public sources.

