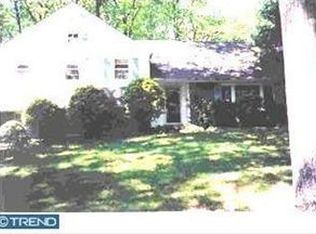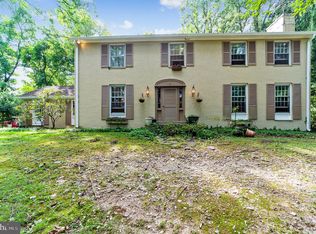Sold for $1,275,000
$1,275,000
447 Hilltop Rd, Paoli, PA 19301
5beds
4,934sqft
Single Family Residence
Built in 1960
0.83 Acres Lot
$1,330,300 Zestimate®
$258/sqft
$5,558 Estimated rent
Home value
$1,330,300
$1.24M - $1.42M
$5,558/mo
Zestimate® history
Loading...
Owner options
Explore your selling options
What's special
Welcome Home to this Extraordinary, Completely renovated 5 BR, 3.5 Bth Rare Gem located in sought after TRED/EASTTOWN school district. With 5000 +/- sf of Living space and nestled on just under an Acre of beautiful land, this home is the ideal family dream home! The owners added a masterfully designed complete second story to the original home. The charming front porch welcomes you to the front foyer and expansive living room with a beautiful stone fireplace ,built in shelving, and entertainment area with sliding Barn Doors. The open floor concept seamlessly flows into the beautiful dining room as well as the Exquisite 2 story Gourmet Kitchen with oversized Quartz Island, all Bosch appliances, custom cabinetry, and brand new top of the line Refrigerator. The Kitchen is open to a large breakfast room which flows into the stunning Family room with double story ceiling and large windows that flood the home with bright natural light! The double sliding glass doors open to an incredible oversized IPE, Brazilian Wood deck overlooking the magnificent large back yard and wonderful Preserve. The spectacular Master Bedroom suite features 2 large walk in closets and a beautiful ensuite Master Bathroom with Radiant heated floors,Seamless glass shower, double sink marble vanity, and oversized soaking tub. There is also another large bedroom /office, a new full hall bathroom with double vanity and radiant heated floors, and an incredible oversized laundry room with built in custom cabinets, that complete this floor. Upstairs you will find an expansive open loft, sitting area and 2 enormous gorgeous Bedrooms with oversized walk in closets, an additional Bedroom/office as well as a large beautifully redone full Bathroom. There is also a playroom at the end of the hall that is a dream come true for all kids!!! The expansive fully finished walkout basement is perfect for a media/ entertainment area and has heated Radiant floors, a beautiful gas Fireplace, a separate spacious Gym with a Sauna, ( which could also be a bedroom) and a great workroom space that leads to a side entrance. There is also a back entrance to another large spectacular deck. There is an oversized 2 car garage as well as a separate 1 car garage and tons of storage space! Conveniently located close to shopping, train station, and several of the main lines top Restaurants! Walk through the preserve to trails, and beautiful Friendship Park with Tennis Courts, Basketball, Huge PlayGround area for kids complete with wonderful Jungle Gym! Don't miss the opportunity to make this wonderful, exceptionally renovated, spacious home yours !
Zillow last checked: 8 hours ago
Listing updated: October 29, 2024 at 03:51am
Listed by:
Susan Bingman-Irvine 610-256-3132,
BHHS Fox & Roach Wayne-Devon
Bought with:
Chelsea Bremner, RS318407
BHHS Fox & Roach Malvern-Paoli
Source: Bright MLS,MLS#: PACT2073690
Facts & features
Interior
Bedrooms & bathrooms
- Bedrooms: 5
- Bathrooms: 4
- Full bathrooms: 3
- 1/2 bathrooms: 1
- Main level bathrooms: 2
- Main level bedrooms: 2
Basement
- Area: 1044
Heating
- Hot Water, Heat Pump, Natural Gas, Electric
Cooling
- Central Air, Electric, Natural Gas
Appliances
- Included: Built-In Range, Self Cleaning Oven, Down Draft, Dishwasher, Ice Maker, Refrigerator, Stainless Steel Appliance(s), Tankless Water Heater
- Laundry: Main Level
Features
- Dining Area, Soaking Tub, Bathroom - Walk-In Shower, Breakfast Area, Built-in Features, Chair Railings, Combination Kitchen/Living, Family Room Off Kitchen, Open Floorplan, Eat-in Kitchen, Kitchen - Gourmet, Sauna, Upgraded Countertops, Kitchen Island, Cathedral Ceiling(s), 2 Story Ceilings
- Flooring: Wood, Carpet, Vinyl, Tile/Brick
- Windows: Skylight(s)
- Basement: Finished,Heated,Improved,Interior Entry,Exterior Entry,Side Entrance,Walk-Out Access
- Number of fireplaces: 2
- Fireplace features: Gas/Propane, Stone
Interior area
- Total structure area: 4,934
- Total interior livable area: 4,934 sqft
- Finished area above ground: 3,890
- Finished area below ground: 1,044
Property
Parking
- Total spaces: 3
- Parking features: Inside Entrance, Private, Attached, Other
- Attached garage spaces: 3
Accessibility
- Accessibility features: None
Features
- Levels: Three
- Stories: 3
- Patio & porch: Deck, Porch
- Exterior features: Play Area, Play Equipment, Street Lights, Lighting, Extensive Hardscape
- Pool features: None
Lot
- Size: 0.83 Acres
- Features: Adjoins - Open Space, Backs to Trees, Cleared, Front Yard, Landscaped, Rear Yard, SideYard(s)
Details
- Additional structures: Above Grade, Below Grade
- Parcel number: 4310E0007
- Zoning: R2
- Special conditions: Standard
Construction
Type & style
- Home type: SingleFamily
- Architectural style: Traditional,Colonial
- Property subtype: Single Family Residence
Materials
- Advanced Framing, Combination
- Foundation: Brick/Mortar
- Roof: Pitched,Shingle
Condition
- Excellent
- New construction: No
- Year built: 1960
- Major remodel year: 2015
Utilities & green energy
- Electric: 200+ Amp Service, Circuit Breakers
- Sewer: Public Sewer
- Water: Public
- Utilities for property: Cable Connected
Community & neighborhood
Security
- Security features: Security System
Location
- Region: Paoli
- Subdivision: Friendship Hills
- Municipality: TREDYFFRIN TWP
Other
Other facts
- Listing agreement: Exclusive Agency
- Listing terms: Cash,Conventional,Negotiable
- Ownership: Fee Simple
Price history
| Date | Event | Price |
|---|---|---|
| 10/29/2024 | Sold | $1,275,000+2.1%$258/sqft |
Source: | ||
| 10/14/2024 | Pending sale | $1,249,000$253/sqft |
Source: | ||
| 9/26/2024 | Contingent | $1,249,000$253/sqft |
Source: | ||
| 9/14/2024 | Listed for sale | $1,249,000+204.6%$253/sqft |
Source: | ||
| 8/13/2009 | Sold | $410,000$83/sqft |
Source: Public Record Report a problem | ||
Public tax history
| Year | Property taxes | Tax assessment |
|---|---|---|
| 2025 | $13,720 +2.3% | $364,290 |
| 2024 | $13,407 +8.3% | $364,290 |
| 2023 | $12,383 +3.1% | $364,290 |
Find assessor info on the county website
Neighborhood: 19301
Nearby schools
GreatSchools rating
- 9/10Hillside El SchoolGrades: K-4Distance: 0.8 mi
- 8/10Tredyffrin-Easttown Middle SchoolGrades: 5-8Distance: 1.2 mi
- 9/10Conestoga Senior High SchoolGrades: 9-12Distance: 0.9 mi
Schools provided by the listing agent
- High: Conestoga Senior
- District: Tredyffrin-easttown
Source: Bright MLS. This data may not be complete. We recommend contacting the local school district to confirm school assignments for this home.
Get a cash offer in 3 minutes
Find out how much your home could sell for in as little as 3 minutes with a no-obligation cash offer.
Estimated market value$1,330,300
Get a cash offer in 3 minutes
Find out how much your home could sell for in as little as 3 minutes with a no-obligation cash offer.
Estimated market value
$1,330,300

