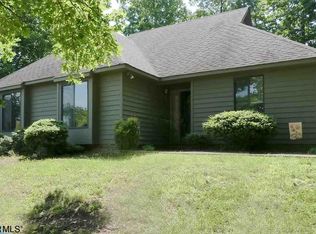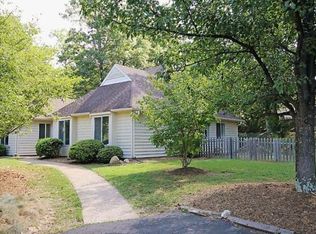Imagine living CONVENIENT to everything. 10 minutes to UVA, 5 minutes to I-64, easy access to Wegmans, Downtown Mall and concerts. Amazing MOUNTAIN VIEWS surrounding you. Like to exercise? Only a couple minutes to Planet Fitness or use MONTICELLO TRAIL where you can walk history, bring your dog too! Enormous MASTER SUITE with sitting room on second floor. ANOTHER potential master bedroom on first floor, was used as a family room and has access for the side load oversized, ATTACHED 2 CAR GARAGE, with separate storage room and outside exit. PRIVATE side patio, and yard. Nothing to do here but MOVE IN. Don't miss seeing this sweet beauty.
This property is off market, which means it's not currently listed for sale or rent on Zillow. This may be different from what's available on other websites or public sources.


