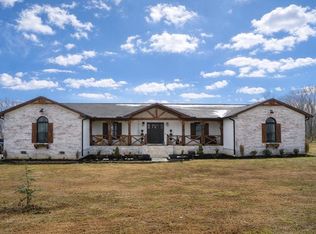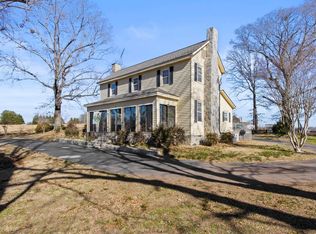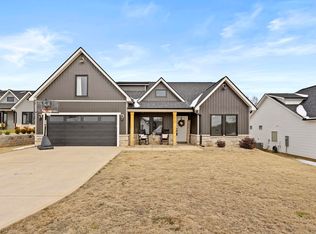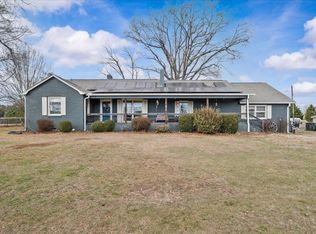Are you looking for your own Mini Farm? Here it is located Chesnee, SC – 4BR, 2.5BA on 2+ Acres! Motivated Seller, ready to Downsize. Discover country living at its finest in this stunning 4-bedroom, 2.5-bath home nestled on 2.06 acres in Chesnee, South Carolina. Boasting 3,119 sq. ft., this spacious home offers a perfect blend of comfort, elegance, and functionality. Step inside to find recently updated laminate wood flooring throughout the downstairs, adding warmth and character. The kitchen has been beautifully upgraded with brand-new quartz countertops (installed in2024), a stylish new backsplash, a farmhouse sink, walk in pantry and elegant gold accents. Stainless steel appliances will remain with the home, making it move-in ready. A large living room features a grand fireplace with gas logs, creating a cozy and inviting space. Also downstairs you have an elegant dining room featuring a gas fireplace, foyer, large laundry room, office/flex room and an updated half bath. Upstairs you will find 4 bedrooms, the main bathroom and a 1/2 bath in the master. Closest space is plentiful! Additional highlights include: Two fireplaces – one being a large focal point in the living room. Dedicated office or flex room for added versatility,24x34 workshop with a garage door large enough to accommodate a camper, 100 year old Baarn with 6 small stalls and a huge loft!! Spacious sunroom leading to an expansive patio, ideal for outdoor entertaining. Enjoy the serenity of wide-open spaces while still being conveniently located near local amenities. This home is the perfect retreat for those looking for peace, privacy, and plenty of room to roam. Don’t miss your chance to own this incredible property—make your appointment now
Active
Price cut: $100 (2/4)
$444,900
447 Henderson Rd, Chesnee, SC 29323
4beds
3,119sqft
Est.:
Single Family Residence
Built in 1927
2.06 Acres Lot
$432,600 Zestimate®
$143/sqft
$-- HOA
What's special
Farmhouse sinkStylish new backsplashStainless steel appliancesElegant gold accentsSerenity of wide-open spacesBrand-new quartz countertopsLarge laundry room
- 65 days |
- 4,638 |
- 239 |
Zillow last checked: 8 hours ago
Listing updated: February 04, 2026 at 05:01pm
Listed by:
Lorie Huskey 828-289-6001,
EXP Realty LLC
Source: SAR,MLS#: 331519
Tour with a local agent
Facts & features
Interior
Bedrooms & bathrooms
- Bedrooms: 4
- Bathrooms: 3
- Full bathrooms: 2
- 1/2 bathrooms: 1
Rooms
- Room types: Office/Study, Sun Room
Primary bedroom
- Level: Second
Heating
- Forced Air, Heat Pump, Electricity
Cooling
- Central Air, Heat Pump, Electricity
Appliances
- Included: Dishwasher, Microwave, Gas Oven, Gas Range, Range, Refrigerator, Electric, Gas Water Heater
- Laundry: 1st Floor, Electric Dryer Hookup, Walk-In, Washer Hookup
Features
- Ceiling Fan(s), Fireplace(s), Ceiling - Blown, Solid Surface Counters, Walk-In Pantry
- Flooring: Carpet, Laminate, Slate
- Doors: Storm Door(s)
- Windows: Insulated Windows, Tilt-Out
- Has basement: No
- Number of fireplaces: 2
- Fireplace features: Gas Log
Interior area
- Total interior livable area: 3,119 sqft
- Finished area above ground: 3,119
- Finished area below ground: 0
Video & virtual tour
Property
Parking
- Total spaces: 3
- Parking features: Attached, 2 Car Attached, Detached Garage, Garage Door Opener, Driveway, Garage Faces Side, Workshop in Garage, Attached Garage
- Attached garage spaces: 3
- Has uncovered spaces: Yes
Features
- Levels: Two
- Patio & porch: Patio, Porch, Enclosed
- Exterior features: Aluminum/Vinyl Trim
- Fencing: Fenced
Lot
- Size: 2.06 Acres
- Features: Level, Wooded
- Topography: Level
Details
- Parcel number: 2130004804
- Special conditions: None
- Horse amenities: Barn
Construction
Type & style
- Home type: SingleFamily
- Architectural style: Country
- Property subtype: Single Family Residence
Materials
- Brick Veneer, Vinyl Siding
- Foundation: Crawl Space
- Roof: Architectural
Condition
- New construction: No
- Year built: 1927
Utilities & green energy
- Electric: Duke
- Sewer: Septic Tank
- Water: Public, LCF
Community & HOA
Community
- Security: Smoke Detector(s), Security System
- Subdivision: None
HOA
- Has HOA: No
Location
- Region: Chesnee
Financial & listing details
- Price per square foot: $143/sqft
- Tax assessed value: $255,800
- Annual tax amount: $1,218
- Date on market: 12/5/2025
Estimated market value
$432,600
$411,000 - $454,000
$2,460/mo
Price history
Price history
| Date | Event | Price |
|---|---|---|
| 2/4/2026 | Price change | $444,9000%$143/sqft |
Source: | ||
| 1/18/2026 | Price change | $445,000-1.1%$143/sqft |
Source: | ||
| 12/5/2025 | Listed for sale | $449,995-3.1%$144/sqft |
Source: | ||
| 12/3/2025 | Listing removed | $464,500$149/sqft |
Source: | ||
| 11/23/2025 | Price change | $464,500-1%$149/sqft |
Source: | ||
Public tax history
Public tax history
| Year | Property taxes | Tax assessment |
|---|---|---|
| 2025 | -- | $15,348 +3.2% |
| 2024 | $1,654 -16.7% | $14,878 +28.6% |
| 2023 | $1,985 | $11,566 +15.3% |
Find assessor info on the county website
BuyAbility℠ payment
Est. payment
$2,504/mo
Principal & interest
$2126
Property taxes
$222
Home insurance
$156
Climate risks
Neighborhood: 29323
Nearby schools
GreatSchools rating
- 9/10Chesnee Elementary SchoolGrades: PK-5Distance: 0.4 mi
- 6/10Chesnee Middle SchoolGrades: 6-8Distance: 1.7 mi
- 7/10Chesnee High SchoolGrades: 9-12Distance: 1.6 mi
Schools provided by the listing agent
- Elementary: 2-Chesnee Elem
- Middle: 2-Chesnee Middle
- High: 2-Chesnee High
Source: SAR. This data may not be complete. We recommend contacting the local school district to confirm school assignments for this home.
- Loading
- Loading



