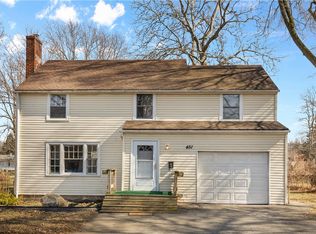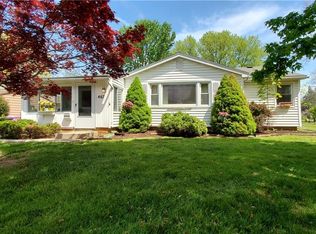Closed
$221,000
447 Hampton Blvd, Rochester, NY 14612
3beds
1,118sqft
Single Family Residence
Built in 1941
0.3 Acres Lot
$227,600 Zestimate®
$198/sqft
$1,998 Estimated rent
Home value
$227,600
$214,000 - $241,000
$1,998/mo
Zestimate® history
Loading...
Owner options
Explore your selling options
What's special
Spacious Three Bedroom Colonial with Attached Garage. Central Air. Deck Off Updated Kitchen. HUGE Fully Fenced Yard. Replacement Windows. Hardwood Floors. Enclosed Porch Off Of the Living Room That Has Wood Burning Fireplace. Formal Dining Room Has Built-In Cabinets. Ceiling Fans In Two Bedrooms . New Hot Water Tank. Generator Hook-Up To Breaker-Box. New Shutters. Huge Shed Off The Deck. Two Fire Pits. Close to Parkway and Lake Ontario. Delayed Negotiations Until Tuesday July 1, 2025 @ 6:00pm
Zillow last checked: 8 hours ago
Listing updated: October 21, 2025 at 09:11am
Listed by:
Richard M. Orczyk 585-342-7820,
Hunt Real Estate ERA/Columbus
Bought with:
Gary M Mascioletti, 10401330566
Howard Hanna
Source: NYSAMLSs,MLS#: R1618129 Originating MLS: Rochester
Originating MLS: Rochester
Facts & features
Interior
Bedrooms & bathrooms
- Bedrooms: 3
- Bathrooms: 1
- Full bathrooms: 1
Heating
- Gas, Forced Air
Cooling
- Central Air
Appliances
- Included: Dryer, Dishwasher, Disposal, Gas Water Heater, Microwave, Refrigerator, Washer
- Laundry: In Basement
Features
- Ceiling Fan(s), Separate/Formal Dining Room, Entrance Foyer, Separate/Formal Living Room, Window Treatments, Programmable Thermostat
- Flooring: Hardwood, Tile, Varies, Vinyl
- Windows: Drapes, Thermal Windows
- Basement: Full,Sump Pump
- Number of fireplaces: 1
Interior area
- Total structure area: 1,118
- Total interior livable area: 1,118 sqft
Property
Parking
- Total spaces: 1
- Parking features: Attached, Electricity, Garage, Driveway
- Attached garage spaces: 1
Features
- Levels: Two
- Stories: 2
- Patio & porch: Deck
- Exterior features: Blacktop Driveway, Barbecue, Deck, Enclosed Porch, Fully Fenced, Porch, Private Yard, See Remarks
- Fencing: Full
Lot
- Size: 0.30 Acres
- Dimensions: 75 x 175
- Features: Near Public Transit, Rectangular, Rectangular Lot, Residential Lot
Details
- Additional structures: Shed(s), Storage
- Parcel number: 2628000462000003020000
- Special conditions: Standard
Construction
Type & style
- Home type: SingleFamily
- Architectural style: Colonial,Two Story
- Property subtype: Single Family Residence
Materials
- Aluminum Siding, Attic/Crawl Hatchway(s) Insulated, Copper Plumbing, PEX Plumbing
- Foundation: Block
- Roof: Asphalt,Shingle
Condition
- Resale
- Year built: 1941
Utilities & green energy
- Electric: Circuit Breakers
- Sewer: Connected
- Water: Connected, Public
- Utilities for property: Cable Available, Electricity Connected, High Speed Internet Available, Sewer Connected, Water Connected
Community & neighborhood
Community
- Community features: Trails/Paths
Location
- Region: Rochester
- Subdivision: Hampton Gardens
Other
Other facts
- Listing terms: Cash,Conventional,FHA,VA Loan
Price history
| Date | Event | Price |
|---|---|---|
| 10/21/2025 | Sold | $221,000+47.3%$198/sqft |
Source: | ||
| 7/6/2025 | Pending sale | $150,000$134/sqft |
Source: | ||
| 6/25/2025 | Listed for sale | $150,000+57.9%$134/sqft |
Source: | ||
| 10/7/2015 | Sold | $95,000+5.6%$85/sqft |
Source: | ||
| 7/17/2015 | Price change | $90,000-5.3%$81/sqft |
Source: Keller Williams - Greater Rochester West #R276943 Report a problem | ||
Public tax history
| Year | Property taxes | Tax assessment |
|---|---|---|
| 2024 | -- | $87,300 |
| 2023 | -- | $87,300 -4.1% |
| 2022 | -- | $91,000 |
Find assessor info on the county website
Neighborhood: 14612
Nearby schools
GreatSchools rating
- 3/10Lakeshore Elementary SchoolGrades: 3-5Distance: 0.8 mi
- 5/10Arcadia Middle SchoolGrades: 6-8Distance: 1.8 mi
- 6/10Arcadia High SchoolGrades: 9-12Distance: 1.8 mi
Schools provided by the listing agent
- Elementary: Lakeshore Elementary
- Middle: Arcadia Middle
- High: Arcadia High
- District: Greece
Source: NYSAMLSs. This data may not be complete. We recommend contacting the local school district to confirm school assignments for this home.

