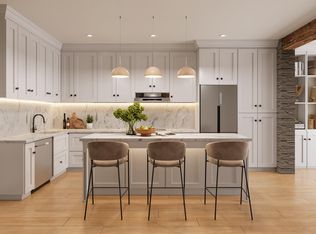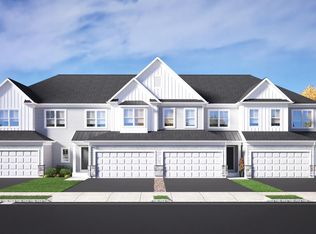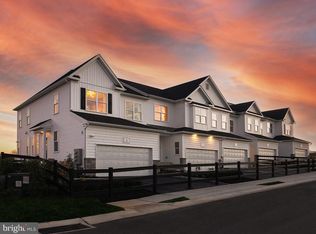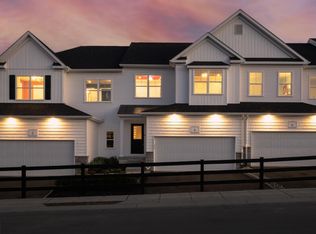Now accepting showings on the weekends! Introducing Greenridge Commons, an exclusive collection of twelve new construction condominiums offering distinctive living in a tranquil suburban location. These modern residences provide the perfect blend of comfort and convenience, situated close to local amenities and within the highly rated Downingtown School District, home to a prestigious STEM Academy. Nestled in a serene setting surrounded by lush greenery and rolling landscapes, this thoughtfully designed development, that was once a local school, offers residents a peaceful retreat with all the conveniences of contemporary living. Each condominium at Greenridge Commons is meticulously designed with high-end finishes, open-concept layouts, and energy-efficient features. Highlights include open floor plans with ample natural light, gourmet kitchens featuring stainless steel appliances, large center island, quartz countertops, tiled bathrooms with spa-inspired details, private balconies or patios with serene views, smart home technology for added convenience and walk-in closets. Greenridge Commons also provides residents with an array of exclusive amenities, including covered parking, community room outfitted for your gatherings, quick access to nearby parks and green spaces to immerse yourself in nature. Experience the charm and comfort of Greenridge Commons – where modern living meets natural serenity. Don’t miss the opportunity to be part of this vibrant new community in Glenmoore, PA. Contact us today to schedule a tour and secure your dream home! Schedule your showing now or visit an upcoming open house! All photos are digital renderings and may not be to scale.
New construction
$519,000
447 Greenridge Rd, Glenmoore, PA 19343
3beds
1,580sqft
Est.:
Townhouse
Built in 2025
-- sqft lot
$519,000 Zestimate®
$328/sqft
$300/mo HOA
What's special
Quartz countertopsCovered parkingLarge center islandOpen-concept layoutsWalk-in closets
- 220 days |
- 438 |
- 7 |
Zillow last checked: 8 hours ago
Listing updated: November 16, 2025 at 05:00pm
Listed by:
Melanie Fritz 610-563-4071,
Compass RE 6109470408
Source: Bright MLS,MLS#: PACT2101284
Tour with a local agent
Facts & features
Interior
Bedrooms & bathrooms
- Bedrooms: 3
- Bathrooms: 3
- Full bathrooms: 2
- 1/2 bathrooms: 1
- Main level bathrooms: 1
Heating
- Forced Air, Electric
Cooling
- Central Air, Electric
Appliances
- Included: Electric Water Heater
- Laundry: Upper Level
Features
- Bathroom - Tub Shower, Bathroom - Walk-In Shower, Open Floorplan, Eat-in Kitchen, Kitchen Island
- Flooring: Wood
- Has basement: No
- Number of fireplaces: 1
- Fireplace features: Other
Interior area
- Total structure area: 1,580
- Total interior livable area: 1,580 sqft
- Finished area above ground: 1,580
Video & virtual tour
Property
Parking
- Total spaces: 2
- Parking features: Paved, Detached Carport, Parking Lot
- Carport spaces: 1
Accessibility
- Accessibility features: None
Features
- Levels: Two
- Stories: 2
- Pool features: None
Details
- Additional structures: Above Grade
- Parcel number: NO TAX RECORD
- Zoning: RESIDENTIAL
- Special conditions: Standard
Construction
Type & style
- Home type: Townhouse
- Architectural style: Transitional
- Property subtype: Townhouse
Materials
- Other
- Foundation: Slab
Condition
- Excellent
- New construction: Yes
- Year built: 2025
Details
- Builder name: Family Casas
Utilities & green energy
- Sewer: Public Septic
- Water: Public
- Utilities for property: Cable Available, Electricity Available, Phone Available, Water Available
Community & HOA
Community
- Subdivision: None Available
HOA
- Has HOA: No
- Amenities included: Clubhouse, Reserved/Assigned Parking
- Services included: Common Area Maintenance, Maintenance Grounds, Snow Removal
- Condo and coop fee: $300 monthly
Location
- Region: Glenmoore
- Municipality: UPPER UWCHLAN TWP
Financial & listing details
- Price per square foot: $328/sqft
- Date on market: 6/18/2025
- Listing agreement: Exclusive Right To Sell
- Ownership: Condominium
Estimated market value
$519,000
$493,000 - $545,000
$2,975/mo
Price history
Price history
| Date | Event | Price |
|---|---|---|
| 6/18/2025 | Listed for sale | $519,000$328/sqft |
Source: | ||
Public tax history
Public tax history
Tax history is unavailable.BuyAbility℠ payment
Est. payment
$3,495/mo
Principal & interest
$2503
Property taxes
$510
Other costs
$482
Climate risks
Neighborhood: 19343
Nearby schools
GreatSchools rating
- 8/10Springton Manor El SchoolGrades: K-5Distance: 3.2 mi
- 5/10Marsh Creek Sixth Grade CenterGrades: 6Distance: 3.3 mi
- 9/10Downingtown High School East CampusGrades: 9-12Distance: 5.3 mi
Schools provided by the listing agent
- District: Downingtown Area
Source: Bright MLS. This data may not be complete. We recommend contacting the local school district to confirm school assignments for this home.




