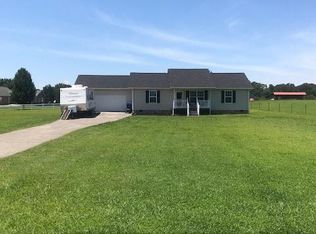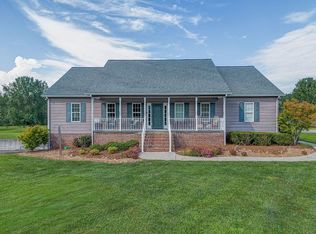Beautiful setting with Gorgeous Mountain Views. This Home features an Open Floor Plan, 3 bedrooms plus 2 Full bathrooms. Galley kitchen includes all appliances. Two car garage, rocking chair front porch and screened back porch. All this situated on 2.57 acres!
This property is off market, which means it's not currently listed for sale or rent on Zillow. This may be different from what's available on other websites or public sources.

