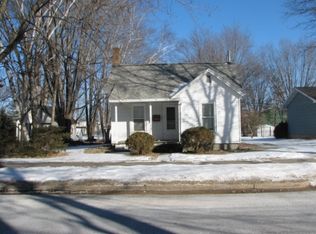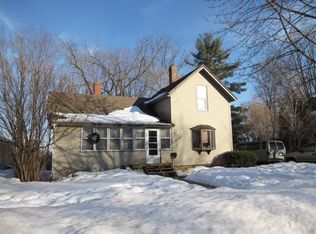Closed
$220,000
447 Ellinwood Avenue, Reedsburg, WI 53959
3beds
1,183sqft
Single Family Residence
Built in 1948
0.45 Acres Lot
$228,400 Zestimate®
$186/sqft
$1,516 Estimated rent
Home value
$228,400
Estimated sales range
Not available
$1,516/mo
Zestimate® history
Loading...
Owner options
Explore your selling options
What's special
Enjoy a Cape Cod style home on a huge almost 1/2 acre lot that is walking distance to parks and schools in a neighborhood of mature trees on a quiet street. The home is highlighted by 3 bedrooms, a kitchen featuring Amish Cherry cabinets and stainless steel appliances, and a living room/dining room with original hardwood floors. Check out the main floor bath & bedroom, and the 2 bedrooms on the 2nd level including a very large primary BR. New LVP flooring in bath, hall & entry ('24), refinished porch ('25), kitchen backsplash ('24) & bath vanity/sink ('23) One car detached garage and fenced yard. This home is at the top of your list!
Zillow last checked: 8 hours ago
Listing updated: July 13, 2025 at 09:10am
Listed by:
David Vander Schaaf 608-393-6642,
Century 21 Affiliated
Bought with:
Rebecca Albregts
Source: WIREX MLS,MLS#: 1997748 Originating MLS: South Central Wisconsin MLS
Originating MLS: South Central Wisconsin MLS
Facts & features
Interior
Bedrooms & bathrooms
- Bedrooms: 3
- Bathrooms: 1
- Full bathrooms: 1
- Main level bedrooms: 1
Primary bedroom
- Level: Upper
- Area: 180
- Dimensions: 18 x 10
Bedroom 2
- Level: Main
- Area: 90
- Dimensions: 10 x 9
Bedroom 3
- Level: Upper
- Area: 99
- Dimensions: 11 x 9
Bathroom
- Features: At least 1 Tub, No Master Bedroom Bath
Kitchen
- Level: Main
- Area: 120
- Dimensions: 12 x 10
Living room
- Level: Main
- Area: 276
- Dimensions: 23 x 12
Heating
- Natural Gas, Forced Air
Cooling
- Central Air
Appliances
- Included: Range/Oven, Refrigerator, Dishwasher
Features
- High Speed Internet
- Flooring: Wood or Sim.Wood Floors
- Basement: Full,Block
Interior area
- Total structure area: 1,183
- Total interior livable area: 1,183 sqft
- Finished area above ground: 1,183
- Finished area below ground: 0
Property
Parking
- Total spaces: 1
- Parking features: 1 Car, Detached
- Garage spaces: 1
Features
- Levels: One and One Half
- Stories: 1
- Fencing: Fenced Yard
Lot
- Size: 0.45 Acres
- Dimensions: 296' x 66'
Details
- Additional structures: Storage
- Parcel number: 276183600000
- Zoning: Res
- Special conditions: Arms Length
Construction
Type & style
- Home type: SingleFamily
- Architectural style: Cape Cod
- Property subtype: Single Family Residence
Materials
- Vinyl Siding
Condition
- 21+ Years
- New construction: No
- Year built: 1948
Utilities & green energy
- Sewer: Public Sewer
- Water: Public
Community & neighborhood
Location
- Region: Reedsburg
- Municipality: Reedsburg
Price history
| Date | Event | Price |
|---|---|---|
| 7/8/2025 | Sold | $220,000+0%$186/sqft |
Source: | ||
| 6/6/2025 | Pending sale | $219,900$186/sqft |
Source: | ||
| 4/29/2025 | Contingent | $219,900$186/sqft |
Source: | ||
| 4/18/2025 | Listed for sale | $219,900+18.9%$186/sqft |
Source: | ||
| 7/29/2022 | Sold | $185,000+7%$156/sqft |
Source: | ||
Public tax history
| Year | Property taxes | Tax assessment |
|---|---|---|
| 2024 | $2,992 +10.9% | $189,500 +46.4% |
| 2023 | $2,696 -0.6% | $129,400 |
| 2022 | $2,714 +14.2% | $129,400 |
Find assessor info on the county website
Neighborhood: 53959
Nearby schools
GreatSchools rating
- NAWest Side Elementary SchoolGrades: PK-2Distance: 0.2 mi
- 6/10Webb Middle SchoolGrades: 6-8Distance: 0.9 mi
- 5/10Reedsburg Area High SchoolGrades: 9-12Distance: 0.5 mi
Schools provided by the listing agent
- Elementary: West Side
- Middle: Webb
- High: Reedsburg Area
- District: Reedsburg
Source: WIREX MLS. This data may not be complete. We recommend contacting the local school district to confirm school assignments for this home.

Get pre-qualified for a loan
At Zillow Home Loans, we can pre-qualify you in as little as 5 minutes with no impact to your credit score.An equal housing lender. NMLS #10287.

