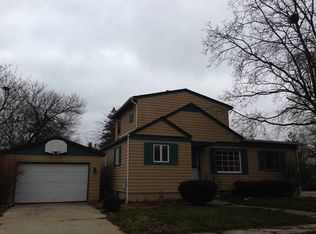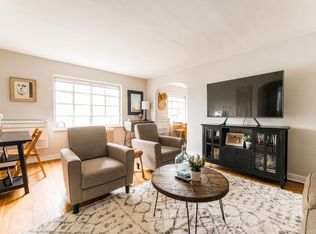Closed
$150,000
447 Edward St, Sycamore, IL 60178
3beds
--sqft
Single Family Residence
Built in 1930
6,750 Square Feet Lot
$206,700 Zestimate®
$--/sqft
$1,681 Estimated rent
Home value
$206,700
$190,000 - $223,000
$1,681/mo
Zestimate® history
Loading...
Owner options
Explore your selling options
What's special
Multiple Offers Received, Highest & Best Due by Saturday 7-1-23 @ 5 pm. Calling all investors and rehabbers, are you are looking to build instant equity, then this home is for you! New siding 2022, New roof 2018. Very useable floor plan--Kitchen with "vintage" cabinetry, tile countertops, ceramic flooring, and white appliances. Dining room with newer light fixture and carpeting. Large family room with carpeting and several windows to allow sun and moonlight to filter in. Three bedrooms upstairs. Crawl space for storage. Good sized 2-car detached garage. Enjoy your large deck under the shade of a mature tree--great for grilling and relaxing! This home is walkable to downtown Sycamore, public schools, the library, the local farmer's market, and the famous Sycamore Pumpkin Fest! Make this home your own (needs work) and reap the benefits of your labor! Easy possession...No FHA...SOLD AS IS...Motivated Seller!
Zillow last checked: 8 hours ago
Listing updated: July 17, 2023 at 01:38pm
Listing courtesy of:
Lynn Purcell 630-377-1855,
Baird & Warner Fox Valley - Geneva,
Eric Purcell,
Baird & Warner Fox Valley - Geneva
Bought with:
David Coovert
Home Zone Realty Inc
Source: MRED as distributed by MLS GRID,MLS#: 11818830
Facts & features
Interior
Bedrooms & bathrooms
- Bedrooms: 3
- Bathrooms: 1
- Full bathrooms: 1
Primary bedroom
- Features: Flooring (Carpet)
- Level: Second
- Area: 130 Square Feet
- Dimensions: 13X10
Bedroom 2
- Features: Flooring (Carpet)
- Level: Second
- Area: 104 Square Feet
- Dimensions: 08X13
Bedroom 3
- Features: Flooring (Carpet)
- Level: Second
- Area: 80 Square Feet
- Dimensions: 10X08
Dining room
- Features: Flooring (Carpet)
- Level: Main
- Area: 180 Square Feet
- Dimensions: 15X12
Family room
- Features: Flooring (Carpet)
- Level: Main
- Area: 255 Square Feet
- Dimensions: 15X17
Kitchen
- Features: Kitchen (Eating Area-Table Space), Flooring (Ceramic Tile)
- Level: Main
- Area: 168 Square Feet
- Dimensions: 08X21
Laundry
- Features: Flooring (Ceramic Tile)
- Level: Main
- Area: 28 Square Feet
- Dimensions: 04X07
Heating
- Natural Gas
Cooling
- Central Air
Appliances
- Included: Range, Dishwasher, Refrigerator, Washer, Dryer, Gas Water Heater
- Laundry: Main Level, Gas Dryer Hookup
Features
- 1st Floor Full Bath
- Basement: Crawl Space
- Attic: Unfinished
Interior area
- Total structure area: 0
Property
Parking
- Total spaces: 6
- Parking features: Concrete, Shared Driveway, On Site, Garage Owned, Detached, Driveway, Oversized, Owned, Garage
- Garage spaces: 2
- Has uncovered spaces: Yes
Accessibility
- Accessibility features: No Disability Access
Features
- Stories: 2
- Patio & porch: Deck
Lot
- Size: 6,750 sqft
- Dimensions: 75 X 90
- Features: Mature Trees
Details
- Additional structures: Shed(s)
- Parcel number: 0632376004
- Special conditions: None
- Other equipment: TV-Cable
Construction
Type & style
- Home type: SingleFamily
- Architectural style: Traditional
- Property subtype: Single Family Residence
Materials
- Aluminum Siding
- Foundation: Block
- Roof: Asphalt
Condition
- New construction: No
- Year built: 1930
Details
- Builder model: 2 STORY
Utilities & green energy
- Electric: Circuit Breakers
- Sewer: Public Sewer
- Water: Public
Community & neighborhood
Security
- Security features: Carbon Monoxide Detector(s)
Community
- Community features: Curbs, Sidewalks, Street Lights, Street Paved
Location
- Region: Sycamore
Other
Other facts
- Listing terms: Cash
- Ownership: Fee Simple
Price history
| Date | Event | Price |
|---|---|---|
| 8/7/2024 | Listing removed | -- |
Source: Zillow Rentals | ||
| 7/23/2024 | Listed for rent | $2,000+73.9% |
Source: Zillow Rentals | ||
| 7/17/2023 | Sold | $150,000+15.4% |
Source: | ||
| 7/3/2023 | Contingent | $129,999 |
Source: | ||
| 6/28/2023 | Listed for sale | $129,999-17.5% |
Source: | ||
Public tax history
| Year | Property taxes | Tax assessment |
|---|---|---|
| 2024 | $3,953 +0.6% | $47,551 +9.5% |
| 2023 | $3,928 +4.1% | $43,422 +9% |
| 2022 | $3,774 +4.6% | $39,825 +6.5% |
Find assessor info on the county website
Neighborhood: 60178
Nearby schools
GreatSchools rating
- 4/10West Elementary SchoolGrades: K-5Distance: 0.4 mi
- 5/10Sycamore Middle SchoolGrades: 6-8Distance: 1.2 mi
- 8/10Sycamore High SchoolGrades: 9-12Distance: 0.6 mi
Schools provided by the listing agent
- Elementary: West Elementary School
- Middle: Sycamore Middle School
- High: Sycamore High School
- District: 427
Source: MRED as distributed by MLS GRID. This data may not be complete. We recommend contacting the local school district to confirm school assignments for this home.

Get pre-qualified for a loan
At Zillow Home Loans, we can pre-qualify you in as little as 5 minutes with no impact to your credit score.An equal housing lender. NMLS #10287.

