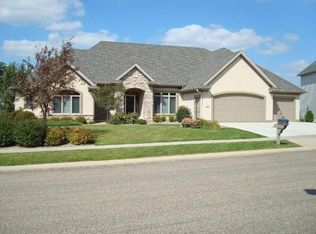Closed
$890,000
447 Eagle Ln SW, Rochester, MN 55902
4beds
5,366sqft
Single Family Residence
Built in 2002
0.38 Acres Lot
$915,000 Zestimate®
$166/sqft
$4,208 Estimated rent
Home value
$915,000
$833,000 - $997,000
$4,208/mo
Zestimate® history
Loading...
Owner options
Explore your selling options
What's special
A home w/rich details & sophisticated looks brings a warm & welcoming feel to this amazing 4 bedroom 4 bath home that overlooks the 15th fairway of Rochester Country Club, secluded in a cul-de-sac surrounded by mature trees for privacy & gardens that will impress all season long. The floor plan shows archways w/bullnose corners giving character w/so many high end amenities throughout. Enjoy main floor living in the cozy primary suite w/full spa like bath, walk-in closet, gas fireplace w/quaint sitting area to enjoy the morning sun peaking through. The main flows beautifully w/hardwood floors & opens to eat-in kitchen, butler’s pantry, formal dining & spectacular great room w/gas fireplace, built-ins, a front office w/coffered ceiling, laundry & 1/2 bath. Enjoy the outdoors in the 3 season porch by the kitchen. The 2nd level has 3 bedrooms, one is an en-suite & the others share a full bath. The lower level has space to finish to your liking. Close proximity to downtown, & so much more!
Zillow last checked: 8 hours ago
Listing updated: April 21, 2025 at 09:19am
Listed by:
Trina Solano 507-261-4030,
Edina Realty, Inc.,
Natalia Whaley 507-884-7874
Bought with:
Donna Johanns
Edina Realty, Inc.
Source: NorthstarMLS as distributed by MLS GRID,MLS#: 6528501
Facts & features
Interior
Bedrooms & bathrooms
- Bedrooms: 4
- Bathrooms: 4
- Full bathrooms: 2
- 3/4 bathrooms: 1
- 1/2 bathrooms: 1
Bedroom 1
- Level: Main
- Area: 255 Square Feet
- Dimensions: 15x17
Bedroom 2
- Level: Upper
- Area: 168 Square Feet
- Dimensions: 14x12
Bedroom 3
- Level: Upper
- Area: 168 Square Feet
- Dimensions: 12x14
Bedroom 4
- Level: Upper
- Area: 168 Square Feet
- Dimensions: 12x14
Dining room
- Level: Main
- Area: 168 Square Feet
- Dimensions: 14x12
Informal dining room
- Level: Main
- Area: 154 Square Feet
- Dimensions: 14x11
Kitchen
- Level: Main
- Area: 154 Square Feet
- Dimensions: 14x11
Laundry
- Level: Main
- Area: 96 Square Feet
- Dimensions: 8x12
Living room
- Level: Main
- Area: 342 Square Feet
- Dimensions: 18x19
Office
- Level: Main
- Area: 121 Square Feet
- Dimensions: 11x11
Other
- Level: Main
- Area: 20 Square Feet
- Dimensions: 5x4
Sitting room
- Level: Main
- Area: 24 Square Feet
- Dimensions: 4x6
Other
- Level: Main
- Area: 168 Square Feet
- Dimensions: 12x14
Heating
- Forced Air, Fireplace(s), Humidifier
Cooling
- Central Air, Zoned
Appliances
- Included: Air-To-Air Exchanger, Cooktop, Dishwasher, Disposal, Double Oven, Dryer, Humidifier, Microwave, Refrigerator, Stainless Steel Appliance(s), Wall Oven, Washer, Water Softener Owned
Features
- Basement: Daylight,Sump Pump,Unfinished
- Number of fireplaces: 2
- Fireplace features: Gas, Living Room, Primary Bedroom
Interior area
- Total structure area: 5,366
- Total interior livable area: 5,366 sqft
- Finished area above ground: 3,276
- Finished area below ground: 0
Property
Parking
- Total spaces: 3
- Parking features: Attached, Concrete, Floor Drain
- Attached garage spaces: 3
Accessibility
- Accessibility features: None
Features
- Levels: Two
- Stories: 2
- Patio & porch: Screened
Lot
- Size: 0.38 Acres
- Features: Irregular Lot, Many Trees
Details
- Foundation area: 2146
- Parcel number: 640413056491
- Zoning description: Residential-Single Family
Construction
Type & style
- Home type: SingleFamily
- Property subtype: Single Family Residence
Materials
- Brick/Stone, Fiber Cement, Steel Siding
- Roof: Age 8 Years or Less,Asphalt
Condition
- Age of Property: 23
- New construction: No
- Year built: 2002
Utilities & green energy
- Gas: Natural Gas
- Sewer: City Sewer/Connected
- Water: City Water/Connected
Community & neighborhood
Location
- Region: Rochester
- Subdivision: Eagle Ridge 3rd Subd-Torrens
HOA & financial
HOA
- Has HOA: No
Price history
| Date | Event | Price |
|---|---|---|
| 4/21/2025 | Sold | $890,000$166/sqft |
Source: | ||
| 3/12/2025 | Pending sale | $890,000$166/sqft |
Source: | ||
| 2/26/2025 | Price change | $890,000-3.8%$166/sqft |
Source: | ||
| 10/28/2024 | Price change | $925,000-5.1%$172/sqft |
Source: | ||
| 6/17/2024 | Price change | $975,000-7.1%$182/sqft |
Source: | ||
Public tax history
| Year | Property taxes | Tax assessment |
|---|---|---|
| 2025 | $13,277 +11.3% | $887,300 +1.6% |
| 2024 | $11,932 | $873,600 +0.6% |
| 2023 | -- | $868,300 +9.7% |
Find assessor info on the county website
Neighborhood: 55902
Nearby schools
GreatSchools rating
- 7/10Bamber Valley Elementary SchoolGrades: PK-5Distance: 1.9 mi
- 5/10John Adams Middle SchoolGrades: 6-8Distance: 2.8 mi
- 9/10Mayo Senior High SchoolGrades: 8-12Distance: 3.1 mi
Schools provided by the listing agent
- Elementary: Bamber Valley
- Middle: John Adams
- High: Mayo
Source: NorthstarMLS as distributed by MLS GRID. This data may not be complete. We recommend contacting the local school district to confirm school assignments for this home.
Get a cash offer in 3 minutes
Find out how much your home could sell for in as little as 3 minutes with a no-obligation cash offer.
Estimated market value$915,000
Get a cash offer in 3 minutes
Find out how much your home could sell for in as little as 3 minutes with a no-obligation cash offer.
Estimated market value
$915,000
