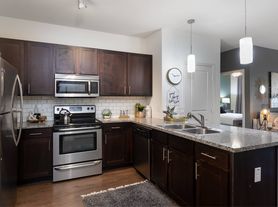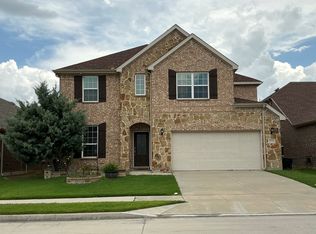Welcome to the Magnificent 4 Bdrm 3.5 Bath Residence in North Frisco! This stunning home is located in the highly sought-after Frisco ISD and is just minutes away from Frisco Square and Lake Lewisville. The residence boasts a spacious 3 car tandem garage, a gourmet 6 burner range, and an abundance of cabinets for all your storage needs. The kitchen features a granite island and an eat-at bar, perfect for entertaining. The master suite, located downstairs, offers a garden tub, separate shower, and dual vanities. The home also includes a game room, a media room with ambient lighting, and a study with French doors. The hand scraped hardwoods, dramatic staircase in the foyer, and stone fireplace with a wood mantel add a touch of elegance to the home. The theatrical balcony overlooking the downstairs is a unique feature that sets this home apart. With quick access to "380" and "121", this home is in a prime location. The community pool is an added bonus for those hot Texas summers. This residence is waiting for you to make it your own!
House for rent
$3,550/mo
447 Dry Canyon Dr, Frisco, TX 75034
4beds
3,506sqft
Price may not include required fees and charges.
Single family residence
Available now
Cats, dogs OK
-- A/C
-- Laundry
Garage parking
Fireplace
What's special
Theatrical balconyGranite islandGame roomStudy with french doorsDramatic staircaseCommunity poolHand scraped hardwoods
- 69 days |
- -- |
- -- |
Travel times
Looking to buy when your lease ends?
Consider a first-time homebuyer savings account designed to grow your down payment with up to a 6% match & 3.83% APY.
Facts & features
Interior
Bedrooms & bathrooms
- Bedrooms: 4
- Bathrooms: 4
- Full bathrooms: 3
- 1/2 bathrooms: 1
Heating
- Fireplace
Appliances
- Included: Dishwasher, Microwave, Oven, Range, Stove
Features
- Has fireplace: Yes
Interior area
- Total interior livable area: 3,506 sqft
Property
Parking
- Parking features: Garage
- Has garage: Yes
- Details: Contact manager
Features
- Exterior features: 3.5 Bath, 4 Bedroom, 5 Minutes To Lake Lewisville, Abundance Of Cabinets, Balcony, Dramatic Staircase In Foyer, Dual Vanities, Eat At Bar In The Kitchen, French Doors Into Office/Study, Frisco ISD, Game Room, Garden, Granite Island, Hand Scraped Hardwoods, Master Is Located Downstairs, Media Room, Near Frisco Square, Quick Access To "380" And "121", Separate Shower, Stonewater Crossing Community
- Has private pool: Yes
Details
- Parcel number: R500189
Construction
Type & style
- Home type: SingleFamily
- Property subtype: Single Family Residence
Community & HOA
HOA
- Amenities included: Pool
Location
- Region: Frisco
Financial & listing details
- Lease term: Contact For Details
Price history
| Date | Event | Price |
|---|---|---|
| 9/18/2025 | Price change | $3,550-3.9%$1/sqft |
Source: Zillow Rentals | ||
| 8/21/2025 | Listed for rent | $3,695+32.2%$1/sqft |
Source: Zillow Rentals | ||
| 11/1/2016 | Sold | -- |
Source: Agent Provided | ||
| 7/15/2016 | Sold | -- |
Source: Agent Provided | ||
| 7/8/2016 | Listing removed | $2,795-12.5%$1/sqft |
Source: LEAP Property Management | ||

