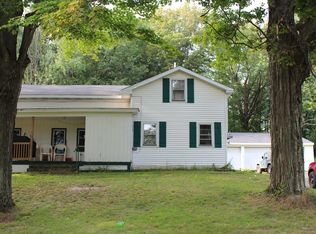Closed
$250,000
447 Dodge Rd, Frewsburg, NY 14738
3beds
1,534sqft
Single Family Residence
Built in 2000
10 Acres Lot
$277,500 Zestimate®
$163/sqft
$2,081 Estimated rent
Home value
$277,500
$258,000 - $297,000
$2,081/mo
Zestimate® history
Loading...
Owner options
Explore your selling options
What's special
Custom built home set on 10 acres in the Frewsburg district. This ranch style property offers stunning views of the countryside and sunsets. Take in the scenery from expansive deck which offers a covered section for protection from the elements. The lot offers a rolling terrain and a mix of yard and wooded area. Privacy is plenty as the lot is surrounded by mature trees. Step inside and you'll love the utilization of space, craftsmanship and the condition of the home. The great room boasts cathedral ceilings, natural lighting and amazing views. The space is so well appointed and functional. Kitchen has tiled backsplash, island, loads of cabinetry and the major appliances are all included. Access to the decking is from the great room which makes for easy entertaining. The bedrooms are each located on the main level along with a full bathroom. The lower level is at grade and has walk out access to the rear yard. This area includes a spacious family room, second full bath, finished laundry area, utility room and access to the garage. There is packed gravel ready to add an outbuilding or to use as parking. More than a home it's a Lifestyle! Delayed negotiations until 3/18/24 at 5pm
Zillow last checked: 8 hours ago
Listing updated: April 29, 2024 at 02:14pm
Listed by:
Jerod Zahn 716-499-8238,
ERA Team VP Real Estate
Bought with:
Heather Shea-Canaley, 10401281174
ERA Team VP Real Estate
Source: NYSAMLSs,MLS#: R1526230 Originating MLS: Chautauqua-Cattaraugus
Originating MLS: Chautauqua-Cattaraugus
Facts & features
Interior
Bedrooms & bathrooms
- Bedrooms: 3
- Bathrooms: 2
- Full bathrooms: 2
- Main level bathrooms: 1
- Main level bedrooms: 3
Heating
- Propane, Forced Air
Appliances
- Included: Dishwasher, Exhaust Fan, Free-Standing Range, Microwave, Oven, Propane Water Heater, Refrigerator, Range Hood
- Laundry: In Basement
Features
- Ceiling Fan(s), Cathedral Ceiling(s), Great Room, Kitchen Island, Kitchen/Family Room Combo, Other, See Remarks, Sliding Glass Door(s), Bedroom on Main Level
- Flooring: Carpet, Luxury Vinyl, Tile, Varies
- Doors: Sliding Doors
- Basement: Egress Windows,Full,Walk-Out Access
- Has fireplace: No
Interior area
- Total structure area: 1,534
- Total interior livable area: 1,534 sqft
Property
Parking
- Total spaces: 1
- Parking features: Underground, Driveway
- Garage spaces: 1
Features
- Levels: One
- Stories: 1
- Patio & porch: Deck
- Exterior features: Deck, Gravel Driveway, Propane Tank - Leased
Lot
- Size: 10 Acres
- Dimensions: 370 x 1489
- Features: Other, See Remarks
Details
- Additional structures: Shed(s), Storage
- Parcel number: 0624004410000002041000
- Special conditions: Standard
Construction
Type & style
- Home type: SingleFamily
- Architectural style: Ranch
- Property subtype: Single Family Residence
Materials
- Vinyl Siding
- Foundation: Poured
- Roof: Asphalt
Condition
- Resale
- Year built: 2000
Utilities & green energy
- Electric: Circuit Breakers
- Sewer: Septic Tank
- Water: Well
- Utilities for property: Cable Available, High Speed Internet Available
Community & neighborhood
Location
- Region: Frewsburg
Other
Other facts
- Listing terms: Cash,Conventional,FHA,USDA Loan,VA Loan
Price history
| Date | Event | Price |
|---|---|---|
| 4/29/2024 | Sold | $250,000+4.2%$163/sqft |
Source: | ||
| 4/3/2024 | Pending sale | $239,900$156/sqft |
Source: | ||
| 3/19/2024 | Contingent | $239,900$156/sqft |
Source: | ||
| 3/14/2024 | Listed for sale | $239,900+815.6%$156/sqft |
Source: | ||
| 6/22/2000 | Sold | $26,200$17/sqft |
Source: Agent Provided Report a problem | ||
Public tax history
| Year | Property taxes | Tax assessment |
|---|---|---|
| 2024 | -- | $94,500 +3.3% |
| 2023 | -- | $91,500 |
| 2022 | -- | $91,500 |
Find assessor info on the county website
Neighborhood: 14738
Nearby schools
GreatSchools rating
- 5/10Robert H Jackson Elementary SchoolGrades: PK-6Distance: 4 mi
- 5/10Frewsburg Junior Senior High SchoolGrades: 7-12Distance: 4.2 mi
Schools provided by the listing agent
- High: Frewsburg Junior-Senior High
- District: Frewsburg
Source: NYSAMLSs. This data may not be complete. We recommend contacting the local school district to confirm school assignments for this home.
