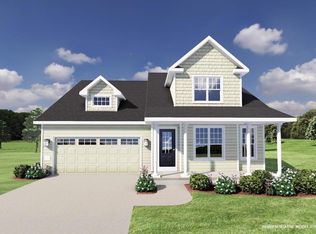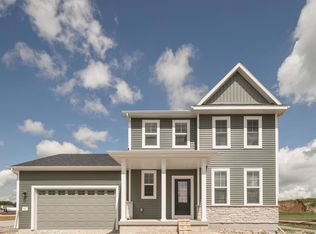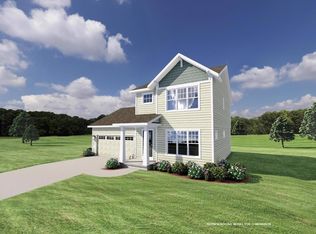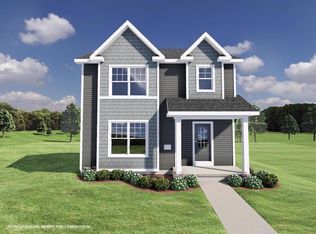Closed
$575,000
447 Crusader Point, Waunakee, WI 53597
4beds
2,091sqft
Single Family Residence
Built in 2024
6,534 Square Feet Lot
$574,700 Zestimate®
$275/sqft
$3,289 Estimated rent
Home value
$574,700
$546,000 - $603,000
$3,289/mo
Zestimate® history
Loading...
Owner options
Explore your selling options
What's special
Step into refined living with this thoughtfully designed residence offering the perfect blend of sophistication + comfort. This home features custom, locally crafted cabinetry + painted millwork throughout. The gourmet kitchen is a true showpiece ? complete with a large island, premium stainless appliances + effortless flow ideal for entertaining. The primary suite is a private sanctuary with tray ceiling, walk-in closet + luxurious en suite bath. Outside, unwind on the private patio overlooking a vibrant green space (soccer field + pickleball court). A spacious 2-car garage adds everyday convenience. Luxury, style + comfort ? beautifully brought together. This home is ready to welcome you.
Zillow last checked: 8 hours ago
Listing updated: August 22, 2025 at 09:05pm
Listed by:
Shelly Sprinkman 608-220-1453,
Sprinkman Real Estate
Bought with:
Karl Tsering
Source: WIREX MLS,MLS#: 2001156 Originating MLS: South Central Wisconsin MLS
Originating MLS: South Central Wisconsin MLS
Facts & features
Interior
Bedrooms & bathrooms
- Bedrooms: 4
- Bathrooms: 3
- Full bathrooms: 2
- 1/2 bathrooms: 1
Primary bedroom
- Level: Upper
- Area: 168
- Dimensions: 14 x 12
Bedroom 2
- Level: Upper
- Area: 120
- Dimensions: 12 x 10
Bedroom 3
- Level: Upper
- Area: 120
- Dimensions: 12 x 10
Bedroom 4
- Level: Upper
- Area: 110
- Dimensions: 11 x 10
Bathroom
- Features: Stubbed For Bathroom on Lower, At least 1 Tub, Master Bedroom Bath: Full, Master Bedroom Bath, Master Bedroom Bath: Walk-In Shower
Kitchen
- Level: Main
- Area: 143
- Dimensions: 13 x 11
Living room
- Level: Main
- Area: 252
- Dimensions: 18 x 14
Office
- Level: Main
- Area: 156
- Dimensions: 13 x 12
Heating
- Natural Gas, Forced Air
Cooling
- Central Air
Appliances
- Included: Range/Oven, Refrigerator, Dishwasher, Microwave, Disposal, Washer, Dryer, Water Softener
Features
- Walk-In Closet(s), Breakfast Bar, Kitchen Island
- Flooring: Wood or Sim.Wood Floors
- Windows: Low Emissivity Windows
- Basement: Full,Sump Pump,Radon Mitigation System,Concrete
Interior area
- Total structure area: 2,091
- Total interior livable area: 2,091 sqft
- Finished area above ground: 2,091
- Finished area below ground: 0
Property
Parking
- Total spaces: 2
- Parking features: 2 Car, Attached, Garage Door Opener
- Attached garage spaces: 2
Features
- Levels: Two
- Stories: 2
- Patio & porch: Patio
Lot
- Size: 6,534 sqft
- Features: Sidewalks
Details
- Parcel number: 080905405101
- Zoning: Res
- Special conditions: Arms Length
- Other equipment: Air exchanger
Construction
Type & style
- Home type: SingleFamily
- Architectural style: Contemporary
- Property subtype: Single Family Residence
Materials
- Vinyl Siding
Condition
- 0-5 Years
- New construction: No
- Year built: 2024
Utilities & green energy
- Sewer: Public Sewer
- Water: Public
- Utilities for property: Cable Available
Green energy
- Green verification: Green Built Home Cert
- Indoor air quality: Contaminant Control
Community & neighborhood
Location
- Region: Waunakee
- Subdivision: Heritage Hills
- Municipality: Waunakee
HOA & financial
HOA
- Has HOA: Yes
- HOA fee: $228 annually
Price history
| Date | Event | Price |
|---|---|---|
| 8/22/2025 | Sold | $575,000-2.5%$275/sqft |
Source: | ||
| 7/24/2025 | Contingent | $589,900$282/sqft |
Source: | ||
| 7/8/2025 | Price change | $589,900-1.7%$282/sqft |
Source: | ||
| 6/9/2025 | Price change | $599,900-3.2%$287/sqft |
Source: | ||
| 6/5/2025 | Listed for sale | $619,900+5.1%$296/sqft |
Source: | ||
Public tax history
Tax history is unavailable.
Neighborhood: 53597
Nearby schools
GreatSchools rating
- 10/10Waunakee Prairie Elementary SchoolGrades: PK-4Distance: 0.5 mi
- 5/10Waunakee Middle SchoolGrades: 7-8Distance: 1.2 mi
- 8/10Waunakee High SchoolGrades: 9-12Distance: 1.1 mi
Schools provided by the listing agent
- Middle: Waunakee
- High: Waunakee
- District: Waunakee
Source: WIREX MLS. This data may not be complete. We recommend contacting the local school district to confirm school assignments for this home.

Get pre-qualified for a loan
At Zillow Home Loans, we can pre-qualify you in as little as 5 minutes with no impact to your credit score.An equal housing lender. NMLS #10287.
Sell for more on Zillow
Get a free Zillow Showcase℠ listing and you could sell for .
$574,700
2% more+ $11,494
With Zillow Showcase(estimated)
$586,194


