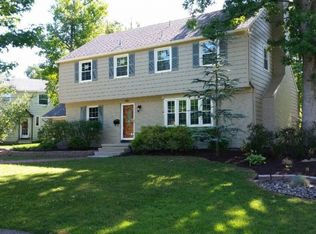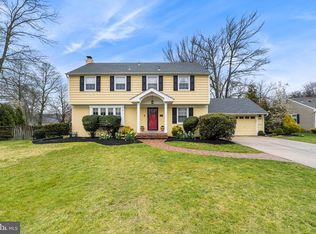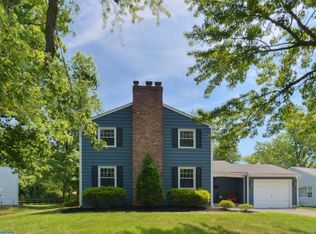This Wedgewood Model offers 4-5 bedrooms w/2.1 baths, large Living room w/gas fireplace, Hardwoods throughout, Dining room w/oversized glass sliding doors that open to a beautiful brick patio and a generous size yard. The den is versatile & can be used as a fifth bedroom. Full basement w/Laundry & tons of storage. The interior has been freshly painted & photo's will be added when staging is complete. This is an Estate property realistically priced & being sold "as-is"! Future home-owner is responsible for all inspections & c.o.
This property is off market, which means it's not currently listed for sale or rent on Zillow. This may be different from what's available on other websites or public sources.



