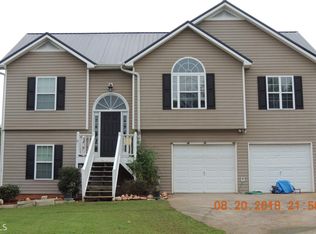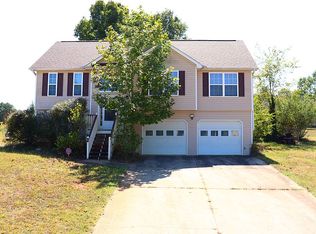Closed
$315,000
447 Courthouse Rd, Temple, GA 30179
4beds
1,978sqft
Single Family Residence
Built in 2004
0.47 Acres Lot
$308,000 Zestimate®
$159/sqft
$1,972 Estimated rent
Home value
$308,000
$293,000 - $323,000
$1,972/mo
Zestimate® history
Loading...
Owner options
Explore your selling options
What's special
Ranch Home situated on a flat and usually yet private lot! Rocking Chair Front Porch! Features included are a fenced in backyard along with a large storage building! Gazebo with a flower garden area and future raised bed! Screened in back porch plus a grilling deck and a wrap around deck to the large side porch! Perfect spot for hanging out or enjoying your morning coffee. Side porch has additional access from the master bedroom! Open family room features a vaulted ceiling and a stacked rock fireplace! An Iron Spindle Handrail accents the stairway to the finished basement! Dining room and Kitchen also feature a vaulted ceiling! Kitchen with lots of cabinets and a breakfast nook, plus a Smooth Top Electric stove, dishwasher, refrigerator and a microwave vent hood in SS. Three bedrooms on the main level and two full baths! Split Bedroom Style! Basement has two finished rooms and a full bath along with a nice finished foyer area! Plus a two car garage! Decks are made with composite style wood for easy maintenance! Master Bedroom features a Tray Ceiling, Private Access to side porch/sunning deck, and a bay window which allows for lots of natural light! Master Bath with a separate garden tub and stand up shower. Mirrored closet doors provide the perfect accessory for this space!New HVAC installed 08/2022, New Water Heater 2019, Detached Storage Building with storage loft and workbench 2019, Gazebo installed in 10/2022, Kitchen Appliances including refrigerator purchased in 2017! Septic tank pumped for regular maintenance in 2022! Roof is approx 10 years old!
Zillow last checked: 8 hours ago
Listing updated: March 03, 2025 at 02:05pm
Listed by:
Deanne Cochran 6788733987,
Flagstone Realty Group LLC
Bought with:
Bonnie Dean, 376934
Method Real Estate Advisors
Source: GAMLS,MLS#: 10159472
Facts & features
Interior
Bedrooms & bathrooms
- Bedrooms: 4
- Bathrooms: 3
- Full bathrooms: 3
- Main level bathrooms: 2
- Main level bedrooms: 3
Dining room
- Features: L Shaped
Kitchen
- Features: Breakfast Area, Breakfast Room, Pantry
Heating
- Central
Cooling
- Ceiling Fan(s), Central Air
Appliances
- Included: Electric Water Heater, Dishwasher, Microwave, Oven/Range (Combo), Refrigerator, Stainless Steel Appliance(s)
- Laundry: Other
Features
- Tray Ceiling(s), Vaulted Ceiling(s), Soaking Tub, Rear Stairs, Separate Shower, Walk-In Closet(s), Master On Main Level, Split Bedroom Plan
- Flooring: Hardwood, Carpet, Laminate, Vinyl
- Windows: Double Pane Windows
- Basement: Bath Finished,Interior Entry,Exterior Entry,Finished,Full
- Number of fireplaces: 1
- Fireplace features: Family Room
- Common walls with other units/homes: No Common Walls
Interior area
- Total structure area: 1,978
- Total interior livable area: 1,978 sqft
- Finished area above ground: 1,389
- Finished area below ground: 589
Property
Parking
- Total spaces: 2
- Parking features: Garage, RV/Boat Parking, Storage
- Has garage: Yes
Features
- Levels: One
- Stories: 1
- Patio & porch: Deck, Screened
- Exterior features: Balcony, Other
- Fencing: Back Yard
- Body of water: None
Lot
- Size: 0.47 Acres
- Features: Level, Private
- Residential vegetation: Cleared, Grassed, Partially Wooded
Details
- Additional structures: Gazebo, Outbuilding, Other
- Parcel number: 59947
Construction
Type & style
- Home type: SingleFamily
- Architectural style: Ranch
- Property subtype: Single Family Residence
Materials
- Vinyl Siding
- Roof: Composition
Condition
- Resale
- New construction: No
- Year built: 2004
Utilities & green energy
- Sewer: Septic Tank
- Water: Public
- Utilities for property: Cable Available, Electricity Available, High Speed Internet, Phone Available, Water Available
Community & neighborhood
Community
- Community features: None
Location
- Region: Temple
- Subdivision: None
HOA & financial
HOA
- Has HOA: No
- Services included: None
Other
Other facts
- Listing agreement: Exclusive Right To Sell
- Listing terms: Cash,Conventional,FHA,VA Loan,USDA Loan
Price history
| Date | Event | Price |
|---|---|---|
| 7/17/2023 | Sold | $315,000+1.6%$159/sqft |
Source: | ||
| 6/6/2023 | Pending sale | $309,900$157/sqft |
Source: | ||
| 5/29/2023 | Listed for sale | $309,900$157/sqft |
Source: | ||
| 5/22/2023 | Pending sale | $309,900$157/sqft |
Source: | ||
| 5/13/2023 | Listed for sale | $309,900+123.8%$157/sqft |
Source: | ||
Public tax history
| Year | Property taxes | Tax assessment |
|---|---|---|
| 2025 | $2,499 +5.8% | $106,164 +10.3% |
| 2024 | $2,362 +176.6% | $96,240 -11.4% |
| 2023 | $854 -44.5% | $108,676 +27.8% |
Find assessor info on the county website
Neighborhood: 30179
Nearby schools
GreatSchools rating
- 6/10Union Elementary SchoolGrades: PK-5Distance: 1.1 mi
- 5/10Carl Scoggins Sr. Middle SchoolGrades: 6-8Distance: 2.6 mi
- 5/10South Paulding High SchoolGrades: 9-12Distance: 10.3 mi
Schools provided by the listing agent
- Elementary: Union
- Middle: Scoggins
- High: South Paulding
Source: GAMLS. This data may not be complete. We recommend contacting the local school district to confirm school assignments for this home.
Get a cash offer in 3 minutes
Find out how much your home could sell for in as little as 3 minutes with a no-obligation cash offer.
Estimated market value$308,000
Get a cash offer in 3 minutes
Find out how much your home could sell for in as little as 3 minutes with a no-obligation cash offer.
Estimated market value
$308,000

