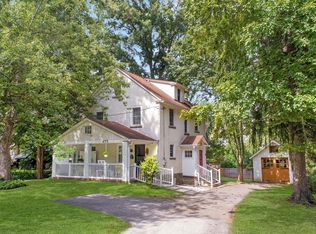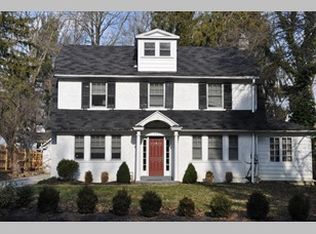Sold for $951,000
$951,000
447 Conestoga Rd, Wayne, PA 19087
4beds
2,446sqft
Single Family Residence
Built in 1954
10,454 Square Feet Lot
$982,000 Zestimate®
$389/sqft
$3,863 Estimated rent
Home value
$982,000
$894,000 - $1.08M
$3,863/mo
Zestimate® history
Loading...
Owner options
Explore your selling options
What's special
Tucked just across from the Radnor Trail and walking distance to downtown Wayne, 447 Conestoga Road is a beautifully updated stone Cape that offers timeless charm, thoughtful upgrades, and an ideal setting within the award-winning Radnor School District. With over 2,400 square feet of finished living space, this home blends classic architecture with comfort, flexibility, and ease of living. Set back from the road with mature landscaping, the home welcomes you with a stone façade and a spacious driveway with garage. Step inside to discover hardwood floors, sunlit rooms, and two working fireplaces that bring warmth and ambiance to both the main and lower levels. The first floor unfolds with a gracious living room featuring a gas fireplace and oversized windows, a spacious dining room perfect for hosting, and a refreshed kitchen outfitted with granite countertops, stainless steel appliances, and gas cooking. Just off the kitchen, a covered porch offers the perfect perch for morning coffee or a quiet evening overlooking the backyard. A versatile den (or fourth bedroom) and full bath round out the main level, providing flexible space for guests, an office, or playroom. Upstairs, you’ll find three comfortable bedrooms and a full hall bath, all bathed in natural light and offering plenty of closet space. The lower level is a true surprise—finished with higher ceilings, recessed lighting, porcelain tile floors, and a second stone-faced fireplace, this space is ideal as a family room, media room, gym, or home office. A dedicated laundry area, two sump pumps, and full waterproofing add to the home’s function and peace of mind. Step outside to the large, flat, fully fenced backyard—offering space to play, garden, or entertain in every season. Mature trees, professional landscaping, and an outdoor patio enhance the home’s natural beauty, while access to the Radnor Trail directly across the street makes it easy to enjoy biking, running, or walking the dog right from your front door. Additional updates include a newer architectural roof, recessed lighting, HVAC, water heater, insulated windows, and more. This home has been meticulously cared for and is move-in ready. 447 Conestoga Road is more than just a house—it’s a lifestyle. With convenient access to parks, schools, shopping, public transit, and all that the Main Line has to offer, this is a rare opportunity to own a turnkey home in a highly desirable Radnor Township location. We look forward to welcoming you!
Zillow last checked: 8 hours ago
Listing updated: June 16, 2025 at 09:16am
Listed by:
Michael Dolan 610-937-9323,
Main Line Executive Realty
Bought with:
Maddie Paolantonio, RS353282
BHHS Fox & Roach Wayne-Devon
Source: Bright MLS,MLS#: PADE2088452
Facts & features
Interior
Bedrooms & bathrooms
- Bedrooms: 4
- Bathrooms: 2
- Full bathrooms: 2
- Main level bathrooms: 1
- Main level bedrooms: 1
Primary bedroom
- Level: Upper
- Area: 195 Square Feet
- Dimensions: 13 X 15
Primary bedroom
- Level: Unspecified
Bedroom 1
- Level: Upper
- Area: 144 Square Feet
- Dimensions: 9 X 16
Bedroom 2
- Level: Upper
- Area: 98 Square Feet
- Dimensions: 7 X 14
Bedroom 3
- Level: Main
- Area: 168 Square Feet
- Dimensions: 12 X 14
Dining room
- Level: Main
- Area: 130 Square Feet
- Dimensions: 10 X 13
Family room
- Features: Fireplace - Gas, Flooring - Stone, Recessed Lighting
- Level: Lower
Family room
- Features: Fireplace - Gas, Recessed Lighting, Flooring - Tile/Brick
- Level: Lower
Kitchen
- Features: Kitchen - Gas Cooking
- Level: Main
- Area: 80 Square Feet
- Dimensions: 8 X 10
Kitchen
- Features: Balcony Access, Granite Counters, Fireplace - Gas, Flooring - Ceramic Tile, Flooring - HardWood, Kitchen - Gas Cooking, Recessed Lighting, Window Treatments
- Level: Main
Kitchen
- Features: Balcony Access, Granite Counters, Flooring - Ceramic Tile
- Level: Main
Living room
- Level: Main
- Area: 300 Square Feet
- Dimensions: 12 X 25
Living room
- Features: Fireplace - Gas, Flooring - HardWood
- Level: Main
Other
- Description: BSMT
- Level: Lower
- Area: 594 Square Feet
- Dimensions: 18 X 33
Heating
- Forced Air, Natural Gas
Cooling
- Central Air, Natural Gas
Appliances
- Included: Built-In Range, Cooktop, Dishwasher, Dryer, Microwave, Refrigerator, Washer, Gas Water Heater
- Laundry: In Basement
Features
- Ceiling Fan(s), Dining Area, Entry Level Bedroom, Recessed Lighting, Kitchen - Gourmet, Upgraded Countertops, Other
- Flooring: Wood, Ceramic Tile
- Windows: Casement, Double Hung, Double Pane Windows, Insulated Windows, Window Treatments
- Basement: Full,Partial,Improved,Exterior Entry,Partially Finished,Sump Pump,Windows,Workshop
- Number of fireplaces: 2
- Fireplace features: Brick, Stone, Gas/Propane
Interior area
- Total structure area: 2,790
- Total interior livable area: 2,446 sqft
- Finished area above ground: 1,782
- Finished area below ground: 664
Property
Parking
- Total spaces: 1
- Parking features: Garage Faces Front, Driveway, Attached
- Attached garage spaces: 1
- Has uncovered spaces: Yes
Accessibility
- Accessibility features: None
Features
- Levels: Three
- Stories: 3
- Patio & porch: Porch, Patio, Breezeway
- Exterior features: Play Area
- Pool features: None
- Fencing: Privacy,Back Yard,Wood
- Has view: Yes
- View description: Trees/Woods
- Frontage length: Road Frontage: 70
Lot
- Size: 10,454 sqft
- Dimensions: 70.00 x 175.00
- Features: Level, Rear Yard
Details
- Additional structures: Above Grade, Below Grade
- Parcel number: 36040215700
- Zoning: RESID
- Special conditions: Standard
Construction
Type & style
- Home type: SingleFamily
- Architectural style: Cape Cod
- Property subtype: Single Family Residence
Materials
- Masonry, Stone, Wood Siding
- Foundation: Stone
- Roof: Architectural Shingle
Condition
- Excellent
- New construction: No
- Year built: 1954
Utilities & green energy
- Electric: Circuit Breakers, 200+ Amp Service
- Sewer: Public Sewer
- Water: Public
Community & neighborhood
Security
- Security features: Carbon Monoxide Detector(s), Exterior Cameras, Smoke Detector(s)
Location
- Region: Wayne
- Subdivision: Greythorne Woods
- Municipality: RADNOR TWP
Other
Other facts
- Listing agreement: Exclusive Agency
- Listing terms: Conventional
- Ownership: Fee Simple
Price history
| Date | Event | Price |
|---|---|---|
| 6/13/2025 | Sold | $951,000+5.8%$389/sqft |
Source: | ||
| 4/30/2025 | Pending sale | $899,000$368/sqft |
Source: | ||
| 4/28/2025 | Listing removed | $899,000$368/sqft |
Source: | ||
| 4/23/2025 | Listed for sale | $899,000+143%$368/sqft |
Source: | ||
| 4/3/2008 | Listing removed | $369,900$151/sqft |
Source: ListingDomains.com #5108617 Report a problem | ||
Public tax history
| Year | Property taxes | Tax assessment |
|---|---|---|
| 2025 | $9,777 +3.8% | $465,790 |
| 2024 | $9,418 +4.1% | $465,790 |
| 2023 | $9,044 +1.1% | $465,790 |
Find assessor info on the county website
Neighborhood: Saint Davids
Nearby schools
GreatSchools rating
- 9/10Wayne El SchoolGrades: K-5Distance: 1.5 mi
- 8/10Radnor Middle SchoolGrades: 6-8Distance: 0.8 mi
- 9/10Radnor Senior High SchoolGrades: 9-12Distance: 1 mi
Schools provided by the listing agent
- Elementary: Wayne
- Middle: Radnor M
- High: Radnor H
- District: Radnor Township
Source: Bright MLS. This data may not be complete. We recommend contacting the local school district to confirm school assignments for this home.
Get a cash offer in 3 minutes
Find out how much your home could sell for in as little as 3 minutes with a no-obligation cash offer.
Estimated market value$982,000
Get a cash offer in 3 minutes
Find out how much your home could sell for in as little as 3 minutes with a no-obligation cash offer.
Estimated market value
$982,000

