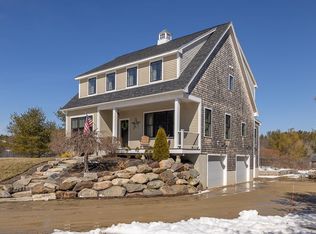Closed
$815,000
447 Cider Hill Road, York, ME 03909
3beds
2,603sqft
Single Family Residence
Built in 2014
3.09 Acres Lot
$827,200 Zestimate®
$313/sqft
$4,062 Estimated rent
Home value
$827,200
$769,000 - $885,000
$4,062/mo
Zestimate® history
Loading...
Owner options
Explore your selling options
What's special
Beautifully updated and impeccably maintained, this 3-bedroom, 2 full/2 half bath home offers refined living in one of York's most sought after neighborhoods. Thoughtful upgrades throughout the home blend comfort with understated luxury—highlighted by two cozy gas fireplaces, a fully finished lower level, and elegant interior updates.
Outside, enjoy a newly designed patio, enclosed lower deck, and additional RV parking, all set on a private, well-landscaped lot. Recent enhancements include a new roof, whole-house generator, and modern fixtures throughout.
Tucked in a pastoral area of town, this home is perfect for year-round living or as a weekend escape. Every detail has been thoughtfully updated, allowing you to move in and enjoy with zero hassle.
Don't miss this charming, turn-key gem —schedule your private showing today!
We will hold an open house on Saturday 5/17 11:00-1:00pm.
Zillow last checked: 8 hours ago
Listing updated: June 23, 2025 at 01:34pm
Listed by:
Better Homes & Gardens Real Estate/The Masiello Group
Bought with:
Better Homes & Gardens Real Estate/The Masiello Group
Source: Maine Listings,MLS#: 1622568
Facts & features
Interior
Bedrooms & bathrooms
- Bedrooms: 3
- Bathrooms: 4
- Full bathrooms: 2
- 1/2 bathrooms: 2
Primary bedroom
- Level: First
Bedroom 2
- Level: Second
Bedroom 3
- Level: Second
Dining room
- Level: First
Family room
- Level: Basement
Kitchen
- Level: First
Living room
- Level: First
Office
- Level: First
Heating
- Baseboard, Forced Air, Hot Water, Zoned
Cooling
- None
Appliances
- Included: Dishwasher, Gas Range, Refrigerator
Features
- 1st Floor Bedroom, Attic, Walk-In Closet(s), Primary Bedroom w/Bath
- Flooring: Carpet, Tile, Wood
- Basement: Interior Entry,Daylight,Full
- Number of fireplaces: 2
Interior area
- Total structure area: 2,603
- Total interior livable area: 2,603 sqft
- Finished area above ground: 1,773
- Finished area below ground: 830
Property
Parking
- Total spaces: 2
- Parking features: Common, Paved, 5 - 10 Spaces, Garage Door Opener
- Attached garage spaces: 2
Features
- Patio & porch: Deck
- Has view: Yes
- View description: Fields, Scenic
Lot
- Size: 3.09 Acres
- Features: Near Golf Course, Near Shopping, Near Town, Level, Open Lot, Pasture, Landscaped
Details
- Parcel number: YORKM0089B0037I
- Zoning: RES
- Other equipment: Cable
Construction
Type & style
- Home type: SingleFamily
- Architectural style: Contemporary
- Property subtype: Single Family Residence
Materials
- Wood Frame, Vinyl Siding
- Roof: Shingle
Condition
- Year built: 2014
Utilities & green energy
- Electric: Circuit Breakers
- Sewer: Private Sewer, Septic Design Available
- Water: Private, Well
- Utilities for property: Utilities On
Community & neighborhood
Location
- Region: York
Other
Other facts
- Road surface type: Paved
Price history
| Date | Event | Price |
|---|---|---|
| 6/20/2025 | Sold | $815,000+5.2%$313/sqft |
Source: | ||
| 5/21/2025 | Pending sale | $775,000$298/sqft |
Source: | ||
| 5/14/2025 | Listed for sale | $775,000+112.3%$298/sqft |
Source: | ||
| 9/9/2015 | Sold | $365,000$140/sqft |
Source: | ||
Public tax history
| Year | Property taxes | Tax assessment |
|---|---|---|
| 2024 | $5,175 +6.4% | $616,100 +7% |
| 2023 | $4,865 +15.8% | $575,700 +17.1% |
| 2022 | $4,202 -4.1% | $491,500 +11.6% |
Find assessor info on the county website
Neighborhood: 03909
Nearby schools
GreatSchools rating
- 9/10York Middle SchoolGrades: 5-8Distance: 4.6 mi
- 8/10York High SchoolGrades: 9-12Distance: 5.8 mi
- NAVillage Elementary School-YorkGrades: K-1Distance: 4.8 mi

Get pre-qualified for a loan
At Zillow Home Loans, we can pre-qualify you in as little as 5 minutes with no impact to your credit score.An equal housing lender. NMLS #10287.
