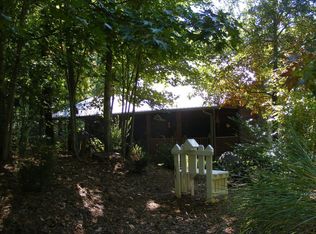Closed
$395,000
447 Cherokee Cir, Tryon, NC 28782
2beds
1,560sqft
Single Family Residence
Built in 1999
1.57 Acres Lot
$395,200 Zestimate®
$253/sqft
$2,255 Estimated rent
Home value
$395,200
Estimated sales range
Not available
$2,255/mo
Zestimate® history
Loading...
Owner options
Explore your selling options
What's special
Discover the rustic elegance of this custom-built mountain retreat at 447 Cherokee Circle, Tryon, NC, 2(+bonus/flex septic 2 bedroom, but was approved for 3)/2 bath (Primary Lower ) where breathtaking panoramic mountain views await—peek-a-boo now, fully exposed in winter! Sip hot apple cider from the back porch as you watch the sunset dance over the Blue Ridge. Enjoy the sound of the breeze through the trees while soaking in the long-range vistas as fall approaches and leaves begin to fall...
Zillow last checked: 8 hours ago
Listing updated: February 08, 2026 at 07:48pm
Listing Provided by:
Erika Bradley ERIKABRADLEYREALTOR@GMAIL.COM,
CENTURY 21 Mountain Lifestyles
Bought with:
Lynne Driscoll
Tryon Horse & Home LLC
Source: Canopy MLS as distributed by MLS GRID,MLS#: 4315695
Facts & features
Interior
Bedrooms & bathrooms
- Bedrooms: 2
- Bathrooms: 2
- Full bathrooms: 2
- Main level bedrooms: 1
Primary bedroom
- Features: En Suite Bathroom, See Remarks
- Level: Basement
Bedroom s
- Level: Main
Bedroom s
- Level: Main
Bathroom full
- Level: Main
Bathroom full
- Features: See Remarks
- Level: Basement
Basement
- Level: Basement
Kitchen
- Level: Main
Laundry
- Level: Main
Living room
- Level: Main
Utility room
- Level: Basement
Workshop
- Level: Basement
Heating
- Heat Pump, Propane
Cooling
- Ceiling Fan(s), Electric, Heat Pump
Appliances
- Included: Dishwasher, Electric Range, Refrigerator
- Laundry: Laundry Room, Main Level
Features
- Walk-In Pantry
- Flooring: Concrete, Wood
- Doors: French Doors
- Basement: Basement Garage Door,Basement Shop,Exterior Entry,Interior Entry,Partially Finished,Storage Space,Unfinished,Walk-Out Access,Other
- Fireplace features: Gas, Gas Log, Living Room, Propane, Other - See Remarks
Interior area
- Total structure area: 1,080
- Total interior livable area: 1,560 sqft
- Finished area above ground: 1,080
- Finished area below ground: 480
Property
Parking
- Total spaces: 2
- Parking features: Basement, Driveway, Attached Garage, Garage Faces Side, Tandem, Other - See Remarks
- Attached garage spaces: 2
- Has uncovered spaces: Yes
- Details: Can park two cars in line in garage depending on size... L Shaped, would be smaller...? Per Seller. Used as workshop on one side and parked 1 on the other side.
Features
- Levels: One
- Stories: 1
- Patio & porch: Covered, Front Porch, Porch, Rear Porch, Screened
- Fencing: Fenced,Front Yard,Wood
- Has view: Yes
- View description: Long Range, Mountain(s), Winter, Year Round
- Waterfront features: None
Lot
- Size: 1.57 Acres
- Features: Corner Lot, Level, Open Lot, Paved, Private, Sloped, Wooded, Views, Other - See Remarks
Details
- Parcel number: P48235
- Zoning: MX
- Special conditions: Standard
- Other equipment: Fuel Tank(s)
Construction
Type & style
- Home type: SingleFamily
- Architectural style: Cabin
- Property subtype: Single Family Residence
Materials
- Block, Log, Wood
- Foundation: Permanent
- Roof: Metal
Condition
- New construction: No
- Year built: 1999
Utilities & green energy
- Sewer: Septic Installed
- Water: Well
- Utilities for property: Electricity Connected, Propane, Satellite Internet Available, Other - See Remarks
Community & neighborhood
Community
- Community features: None
Location
- Region: Tryon
- Subdivision: None
Other
Other facts
- Road surface type: Asphalt, Gravel, Paved
Price history
| Date | Event | Price |
|---|---|---|
| 2/5/2026 | Sold | $395,000-12%$253/sqft |
Source: | ||
| 1/19/2026 | Pending sale | $449,000$288/sqft |
Source: | ||
| 11/2/2025 | Listed for sale | $449,000-5.3%$288/sqft |
Source: | ||
| 11/2/2025 | Listing removed | $474,000$304/sqft |
Source: | ||
| 8/19/2025 | Price change | $474,000-3.1%$304/sqft |
Source: | ||
Public tax history
Tax history is unavailable.
Neighborhood: 28782
Nearby schools
GreatSchools rating
- 5/10Tryon Elementary SchoolGrades: PK-5Distance: 1.7 mi
- 4/10Polk County Middle SchoolGrades: 6-8Distance: 5.4 mi
- 4/10Polk County High SchoolGrades: 9-12Distance: 3.1 mi
Schools provided by the listing agent
- Elementary: Tryon
- Middle: Polk
- High: Polk
Source: Canopy MLS as distributed by MLS GRID. This data may not be complete. We recommend contacting the local school district to confirm school assignments for this home.
Get pre-qualified for a loan
At Zillow Home Loans, we can pre-qualify you in as little as 5 minutes with no impact to your credit score.An equal housing lender. NMLS #10287.
