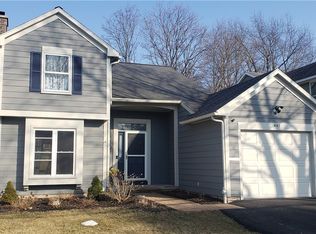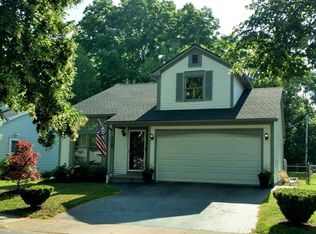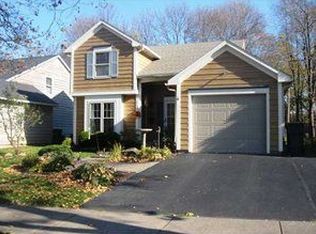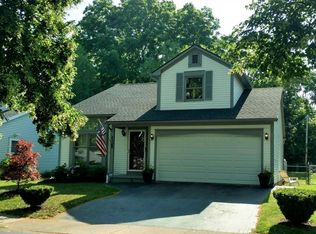OPEN SUNDAY 11am-1pm! With so much to offer, this is the one you have been waiting for! Newer build (1987) in sought-after Charlotte neighborhood! Large eat-in kitchen w/plenty of counters, cabinet space & pantry. Sliding doors to a spacious deck & nice deep lot w/the wooded backdrop of Turning point Park! Nice formal dining room w/hardwood floors, Living room boasts beautiful hardwood floors, a wood burning fireplace & stunning custom ceiling w/recessed lighting. Convenient 1st floor 1/2 bath, 2 story foyer w/tiled floor, Large master bedroom w/walk-in closet & private entrance to main bath, Many recent updates including thermopane windows (2020), NEW double wide driveway (2021), Freshly painted exterior & soffits wrapped (2021), 200 amp electrical service, Hot water heater (2022), All appliances included, Great location, low city taxes & close to everything-Lake Ontario, Nature & walking trails, Genesee River, Expressways & so much more! Delayed negotiations until Tuesday 3/22/2022 at 12 noon.
This property is off market, which means it's not currently listed for sale or rent on Zillow. This may be different from what's available on other websites or public sources.



