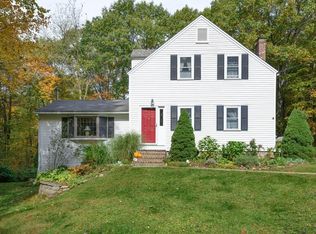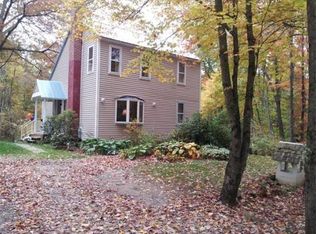Sold for $557,000
$557,000
447 Barre Rd, Oakham, MA 01068
4beds
2,672sqft
Farm
Built in 1987
3.05 Acres Lot
$576,900 Zestimate®
$208/sqft
$3,666 Estimated rent
Home value
$576,900
$548,000 - $606,000
$3,666/mo
Zestimate® history
Loading...
Owner options
Explore your selling options
What's special
This modern New England Farm is blooming with opportunity for a sustainable lifestyle! Such a beautiful 4 bedroom, 2.5 bathroom house resting on 3 acres of prime level farmland. Make the most of the 34x84 and 30x70 ft greenhouses to grow your preferred crops. With a 2-story 28 ft barn on a separate 2KW solar electric grid and separate filtered well water system for irrigation, this farm is set up for success. Throughout the grounds you'll find mature plantings including blackberries and raspberries, as well as flowering fruit trees for year round bounty in your own private gardens. Inside the house you'll fall in love with the custom kitchen's cathedral ceilings, the specialty hardwoods, and the warm inviting family and living room each with a stove for warmth. Bonus feature! A licensed commercial kitchen on the lower level can be put to use in so many ways. Custom handmade lighting fixtures by Hammerworks of Worcester finish off this farmhouse in traditional style. Come see this!
Zillow last checked: 8 hours ago
Listing updated: December 20, 2023 at 02:13pm
Listed by:
Team Molet 508-783-5342,
Keller Williams Realty North Central 978-840-9000,
Donna Molet 508-783-5342
Bought with:
Lora Savage
Century 21 XSELL REALTY
Source: MLS PIN,MLS#: 73146385
Facts & features
Interior
Bedrooms & bathrooms
- Bedrooms: 4
- Bathrooms: 3
- Full bathrooms: 2
- 1/2 bathrooms: 1
- Main level bathrooms: 1
Primary bedroom
- Features: Bathroom - Full, Ceiling Fan(s), Flooring - Hardwood, Chair Rail, Closet - Double
- Level: Second
- Area: 199.33
- Dimensions: 17.33 x 11.5
Bedroom 2
- Features: Flooring - Hardwood, Closet - Double
- Level: Second
- Area: 105.42
- Dimensions: 9.58 x 11
Bedroom 3
- Features: Closet, Flooring - Hardwood
- Level: Second
- Area: 137.58
- Dimensions: 13 x 10.58
Bedroom 4
- Features: Flooring - Hardwood, Closet - Double
- Level: Second
- Area: 211.08
- Dimensions: 17 x 12.42
Primary bathroom
- Features: Yes
Bathroom 1
- Features: Bathroom - Half, Flooring - Hardwood
- Level: Main,First
- Area: 25.78
- Dimensions: 5.33 x 4.83
Bathroom 2
- Features: Bathroom - With Tub & Shower, Countertops - Upgraded
- Level: Second
- Area: 47.12
- Dimensions: 9.58 x 4.92
Bathroom 3
- Features: Bathroom - With Tub & Shower, Flooring - Vinyl, Countertops - Upgraded
- Level: Second
- Area: 38.75
- Dimensions: 5 x 7.75
Dining room
- Features: Flooring - Hardwood
- Level: First
- Area: 126.75
- Dimensions: 13 x 9.75
Family room
- Features: Wood / Coal / Pellet Stove, Flooring - Hardwood, Slider
- Level: First
- Area: 542.49
- Dimensions: 23.17 x 23.42
Kitchen
- Features: Bathroom - Half, Closet, Closet/Cabinets - Custom Built, Flooring - Hardwood, Dining Area, Pantry, Countertops - Stone/Granite/Solid, Kitchen Island, Cabinets - Upgraded, Deck - Exterior, Open Floorplan, Stainless Steel Appliances, Storage, Peninsula, Lighting - Pendant
- Level: First
- Area: 433.5
- Dimensions: 25.5 x 17
Living room
- Features: Wood / Coal / Pellet Stove, Flooring - Hardwood, Wainscoting
- Level: First
- Area: 317.42
- Dimensions: 13 x 24.42
Heating
- Electric Baseboard, Electric, Pellet Stove, Wood Stove
Cooling
- None
Appliances
- Included: Electric Water Heater, Oven, Dishwasher, Microwave, Range, Refrigerator, Washer, Dryer, Stainless Steel Appliance(s)
- Laundry: In Basement, Electric Dryer Hookup, Washer Hookup
Features
- Peninsula, Lighting - Overhead, Kitchen, Mud Room, Finish - Sheetrock, Internet Available - Unknown
- Flooring: Tile, Hardwood, Pine, Flooring - Stone/Ceramic Tile
- Windows: Insulated Windows, Screens
- Basement: Full,Partially Finished,Interior Entry,Garage Access,Radon Remediation System,Concrete
- Has fireplace: No
Interior area
- Total structure area: 2,672
- Total interior livable area: 2,672 sqft
Property
Parking
- Total spaces: 12
- Parking features: Under, Garage Door Opener, Storage, Barn, Paved Drive, Off Street, Unpaved
- Attached garage spaces: 2
- Uncovered spaces: 10
Accessibility
- Accessibility features: No
Features
- Patio & porch: Porch, Deck - Wood
- Exterior features: Porch, Deck - Wood, Rain Gutters, Barn/Stable, Greenhouse, Screens, Fruit Trees, Garden, Horses Permitted, Invisible Fence, Stone Wall
- Fencing: Invisible
- Frontage length: 250.00
Lot
- Size: 3.05 Acres
- Features: Cleared, Farm, Level
Details
- Additional structures: Barn/Stable, Greenhouse
- Parcel number: M:4060 B:0000 L:00570,3677192
- Zoning: RR Agr.
- Horses can be raised: Yes
Construction
Type & style
- Home type: SingleFamily
- Architectural style: Colonial
- Property subtype: Farm
Materials
- Modular
- Foundation: Concrete Perimeter, Irregular
- Roof: Asphalt/Composition Shingles
Condition
- Year built: 1987
Utilities & green energy
- Electric: Generator, 200+ Amp Service, Generator Connection
- Sewer: Private Sewer
- Water: Private
- Utilities for property: for Electric Range, for Electric Oven, for Electric Dryer, Washer Hookup, Generator Connection
Community & neighborhood
Community
- Community features: Walk/Jog Trails, Stable(s), Golf, Conservation Area, Public School
Location
- Region: Oakham
Other
Other facts
- Listing terms: Contract
- Road surface type: Paved
Price history
| Date | Event | Price |
|---|---|---|
| 12/20/2023 | Sold | $557,000-1.4%$208/sqft |
Source: MLS PIN #73146385 Report a problem | ||
| 11/15/2023 | Contingent | $565,000$211/sqft |
Source: MLS PIN #73146385 Report a problem | ||
| 10/25/2023 | Price change | $565,000-5.8%$211/sqft |
Source: MLS PIN #73146385 Report a problem | ||
| 10/17/2023 | Price change | $599,900-4%$225/sqft |
Source: MLS PIN #73146385 Report a problem | ||
| 9/9/2023 | Price change | $625,000-5.3%$234/sqft |
Source: MLS PIN #73146385 Report a problem | ||
Public tax history
| Year | Property taxes | Tax assessment |
|---|---|---|
| 2025 | $5,657 +22.2% | $489,800 +17.2% |
| 2024 | $4,631 +5.7% | $418,000 +10.3% |
| 2023 | $4,383 -2.6% | $378,800 +7.1% |
Find assessor info on the county website
Neighborhood: 01068
Nearby schools
GreatSchools rating
- 5/10Oakham Center SchoolGrades: K-5Distance: 0.7 mi
- 4/10Quabbin Regional Middle SchoolGrades: 6-8Distance: 3.9 mi
- 4/10Quabbin Regional High SchoolGrades: 9-12Distance: 3.9 mi
Schools provided by the listing agent
- Elementary: Oakham Center
- Middle: Quabbin Regnl
- High: Quabbin Regnl
Source: MLS PIN. This data may not be complete. We recommend contacting the local school district to confirm school assignments for this home.
Get a cash offer in 3 minutes
Find out how much your home could sell for in as little as 3 minutes with a no-obligation cash offer.
Estimated market value$576,900
Get a cash offer in 3 minutes
Find out how much your home could sell for in as little as 3 minutes with a no-obligation cash offer.
Estimated market value
$576,900

