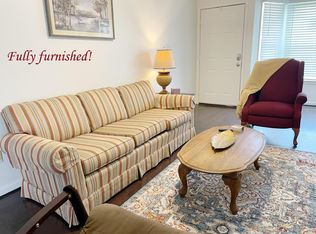Sold for $159,000 on 02/20/24
$159,000
447 Autumnwood Dr SW, Decatur, AL 35601
2beds
1,377sqft
Townhouse
Built in 1989
5,180 Square Feet Lot
$169,500 Zestimate®
$115/sqft
$1,357 Estimated rent
Home value
$169,500
$159,000 - $180,000
$1,357/mo
Zestimate® history
Loading...
Owner options
Explore your selling options
What's special
End unit Townhouse in Cul-De-Sac. 2 Bed, 2 Bath on 1 level with garage with extra parking. New roof and copper roof over bay window in September 2023, New fence in October 2023, Wood floor in master suite and hall with new carpet in 2nd bedroom and living room. New vinyl fascia June 2023. Beautifully landscaped side and front yard.
Zillow last checked: 8 hours ago
Listing updated: February 22, 2024 at 08:28am
Listed by:
Trai Montgomery 256-227-5485,
Weaver Realty & Auction,
Dawn Montgomery 256-303-5805,
Weaver Realty & Auction
Bought with:
Beau Goss, 111656
MarMac Real Estate
Source: ValleyMLS,MLS#: 21850336
Facts & features
Interior
Bedrooms & bathrooms
- Bedrooms: 2
- Bathrooms: 2
- Full bathrooms: 2
Primary bedroom
- Features: Wood Floor, Walk-In Closet(s)
- Level: First
- Area: 264
- Dimensions: 12 x 22
Bedroom 2
- Features: Carpet
- Level: First
- Area: 143
- Dimensions: 11 x 13
Dining room
- Level: First
- Area: 88
- Dimensions: 8 x 11
Kitchen
- Features: Eat-in Kitchen, Pantry, Vinyl
- Level: First
- Area: 187
- Dimensions: 11 x 17
Living room
- Features: Carpet
- Level: First
- Area: 242
- Dimensions: 11 x 22
Heating
- Central 1
Cooling
- Central 1
Appliances
- Included: Dishwasher, Disposal, Dryer, Microwave, Range, Refrigerator, Washer
Features
- Has basement: No
- Number of fireplaces: 1
- Fireplace features: Gas Log, One
- Common walls with other units/homes: End Unit
Interior area
- Total interior livable area: 1,377 sqft
Property
Lot
- Size: 5,180 sqft
- Dimensions: 37 x 140
Details
- Parcel number: 0309303006033.000
Construction
Type & style
- Home type: Townhouse
- Property subtype: Townhouse
Materials
- Foundation: Slab
Condition
- New construction: No
- Year built: 1989
Details
- Builder name: NOWLIN DEVELOPMENT CO INC
Utilities & green energy
- Sewer: Public Sewer
- Water: Public
Community & neighborhood
Location
- Region: Decatur
- Subdivision: Autumnwood Townhomes
Other
Other facts
- Listing agreement: Agency
Price history
| Date | Event | Price |
|---|---|---|
| 4/3/2024 | Listing removed | -- |
Source: Zillow Rentals | ||
| 3/29/2024 | Price change | $1,350-10%$1/sqft |
Source: Zillow Rentals | ||
| 3/19/2024 | Listed for rent | $1,500$1/sqft |
Source: Zillow Rentals | ||
| 2/20/2024 | Sold | $159,000-3.6%$115/sqft |
Source: | ||
| 1/3/2024 | Pending sale | $165,000$120/sqft |
Source: | ||
Public tax history
| Year | Property taxes | Tax assessment |
|---|---|---|
| 2024 | -- | $10,720 |
| 2023 | -- | $10,720 |
| 2022 | -- | $10,720 +17% |
Find assessor info on the county website
Neighborhood: 35601
Nearby schools
GreatSchools rating
- 2/10West Decatur Elementary SchoolGrades: PK-5Distance: 1.6 mi
- 6/10Cedar Ridge Middle SchoolGrades: 6-8Distance: 1.8 mi
- 7/10Austin High SchoolGrades: 10-12Distance: 3.3 mi
Schools provided by the listing agent
- Elementary: Austinville
- Middle: Austin Middle
- High: Austin
Source: ValleyMLS. This data may not be complete. We recommend contacting the local school district to confirm school assignments for this home.

Get pre-qualified for a loan
At Zillow Home Loans, we can pre-qualify you in as little as 5 minutes with no impact to your credit score.An equal housing lender. NMLS #10287.
