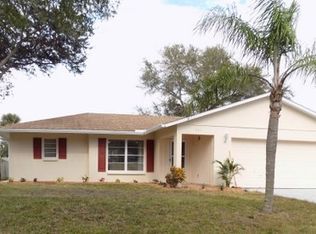Sold for $350,000
$350,000
447 Argus Rd, Venice, FL 34293
2beds
1,160sqft
Single Family Residence
Built in 1980
8,000 Square Feet Lot
$305,700 Zestimate®
$302/sqft
$1,907 Estimated rent
Home value
$305,700
$287,000 - $324,000
$1,907/mo
Zestimate® history
Loading...
Owner options
Explore your selling options
What's special
This amazing property has been meticulously cared for & completely updated inside and out. From the kitchen, which offers all new SS appliances, new upgraded granite countertops, and new wood cabinets, to the gorgeous brand new flooring & 4" baseboards throughout, new plantation shutters decorating all windows, fresh interior & exterior paint, along with new ceiling fans throughout, you'll find that not a detail was missed. You'll love the large, fenced-in, backyard while relaxing in your screened-in lanai or having a BBQ with friends & family on your oversized patio. This home is located in a very sought after community that feels "tucked away", yet is only minutes from shopping, restaurants, beaches, nightlife, and I-75. There is no Mandatory HOA; however, you can choose to join the voluntary homeowners association which includes a boat ramp, deeded beach access with ferry service, clubhouse with community activities, and so much more. Call for a private viewing today! Room Feature: Linen Closet In Bath (Primary Bedroom).
Zillow last checked: 8 hours ago
Listing updated: April 30, 2024 at 04:52am
Listing Provided by:
Julie Brumbach 813-294-5240,
RE/MAX REALTY UNLIMITED 813-684-0016,
Erin Doran-Reid 941-356-0818,
KELLER WILLIAMS ISLAND LIFE REAL ESTATE
Bought with:
Walter Winship, III, 3073595
LPT REALTY, LLC
Source: Stellar MLS,MLS#: T3444484 Originating MLS: Tampa
Originating MLS: Tampa

Facts & features
Interior
Bedrooms & bathrooms
- Bedrooms: 2
- Bathrooms: 2
- Full bathrooms: 2
Primary bedroom
- Features: Ceiling Fan(s), Stone Counters, Tall Countertops, Tub With Shower, Built-in Closet
- Level: First
- Dimensions: 15x11
Bathroom 2
- Features: Ceiling Fan(s), Built-in Closet
- Level: First
- Dimensions: 12x11
Balcony porch lanai
- Level: First
- Dimensions: 13x18
Family room
- Features: Ceiling Fan(s), Built-in Closet
- Level: First
- Dimensions: 12x18
Kitchen
- Features: Breakfast Bar, Ceiling Fan(s), Pantry, Exhaust Fan, Granite Counters, Stone Counters, Tall Countertops, Built-in Closet
- Level: First
- Dimensions: 15x12
Living room
- Features: Pantry, Built-in Closet
- Level: First
- Dimensions: 17x13
Heating
- Electric
Cooling
- Central Air
Appliances
- Included: Oven, Cooktop, Dishwasher, Disposal, Dryer, Electric Water Heater, Exhaust Fan, Microwave, Range, Range Hood, Refrigerator, Washer
- Laundry: Inside, Laundry Room
Features
- Accessibility Features, Cathedral Ceiling(s), Ceiling Fan(s), Eating Space In Kitchen, High Ceilings, Kitchen/Family Room Combo, Primary Bedroom Main Floor, Solid Wood Cabinets, Stone Counters, Thermostat, Tray Ceiling(s)
- Flooring: Hardwood
- Doors: French Doors, Sliding Doors
- Windows: Insulated Windows, Shutters, Wood Frames, Window Treatments
- Has fireplace: No
Interior area
- Total structure area: 1,715
- Total interior livable area: 1,160 sqft
Property
Parking
- Total spaces: 1
- Parking features: Curb Parking, Driveway, Garage Door Opener, Golf Cart Parking, Ground Level, On Street, Oversized, Parking Pad, Workshop in Garage
- Attached garage spaces: 1
- Has uncovered spaces: Yes
Features
- Levels: One
- Stories: 1
- Patio & porch: Deck, Front Porch, Patio, Porch, Rear Porch, Screened
- Exterior features: Courtyard, Garden, Lighting, Private Mailbox
- Fencing: Fenced,Vinyl,Wood
Lot
- Size: 8,000 sqft
- Features: In County, Landscaped, Level
- Residential vegetation: Mature Landscaping, Trees/Landscaped
Details
- Parcel number: 0436140031
- Zoning: RSF3
- Special conditions: None
Construction
Type & style
- Home type: SingleFamily
- Property subtype: Single Family Residence
Materials
- Block, Stucco
- Foundation: Block, Slab
- Roof: Shingle
Condition
- Completed
- New construction: No
- Year built: 1980
Utilities & green energy
- Sewer: Septic Tank
- Water: Well
- Utilities for property: Cable Available, Electricity Connected, Public, Sewer Connected, Water Connected
Community & neighborhood
Security
- Security features: Security Lights, Security System Leased, Smoke Detector(s)
Location
- Region: Venice
- Subdivision: SOUTH VENICE
HOA & financial
HOA
- Has HOA: Yes
Other fees
- Pet fee: $0 monthly
Other financial information
- Total actual rent: 0
Other
Other facts
- Listing terms: Cash,Conventional,FHA,VA Loan
- Ownership: Fee Simple
- Road surface type: Paved
Price history
| Date | Event | Price |
|---|---|---|
| 6/28/2023 | Sold | $350,000$302/sqft |
Source: | ||
| 5/10/2023 | Pending sale | $350,000$302/sqft |
Source: | ||
| 5/6/2023 | Listed for sale | $350,000+66.7%$302/sqft |
Source: | ||
| 12/17/2020 | Sold | $210,000-2.3%$181/sqft |
Source: Public Record Report a problem | ||
| 10/13/2020 | Pending sale | $214,900$185/sqft |
Source: TALL PINES REALTY #D6114142 Report a problem | ||
Public tax history
| Year | Property taxes | Tax assessment |
|---|---|---|
| 2025 | -- | $239,600 -3.3% |
| 2024 | $2,996 +135.8% | $247,700 +140.7% |
| 2023 | $1,271 +5.9% | $102,901 +3% |
Find assessor info on the county website
Neighborhood: 34293
Nearby schools
GreatSchools rating
- 5/10Garden Elementary SchoolGrades: PK-5Distance: 1.1 mi
- 6/10Venice Middle SchoolGrades: 6-8Distance: 3.7 mi
- 6/10Venice Senior High SchoolGrades: 9-12Distance: 2.6 mi
Get a cash offer in 3 minutes
Find out how much your home could sell for in as little as 3 minutes with a no-obligation cash offer.
Estimated market value$305,700
Get a cash offer in 3 minutes
Find out how much your home could sell for in as little as 3 minutes with a no-obligation cash offer.
Estimated market value
$305,700
