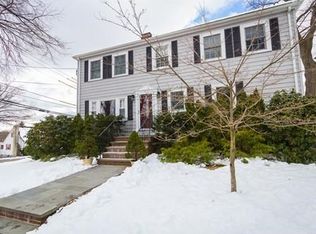How rare is this in Arlington? Spacious and sunny 4 bedroom 2.5 bath home newly constructed in 2013. Open concept living and dining room floor plan is filled with spectacular details - especially the meticulously designed kitchen ready for discriminating cooks to entertain with a Thanksgiving meal. Upstairs on the second floor are 3 good sized bedrooms flanking a full bath and laundry area. The third floor boasts a stunning master suite with a large bath and roomy walk-in closet. Wonderful updates during sellers' ownership include solar panels, a newly paved patio and deck with retractable custom awning, a gorgeously landscaped garden & large flat fenced backyard maintained by a recently installed irrigation system. New stone retaining wall in front allows for two side by side parking spots in the driveway as well as one garage spot! Ideal local with easy access to Rt. 2, 84 bus to Alewife (13 min!), Dallin School & playground & all the eclectic shops and restaurants of Arlington Hgts!
This property is off market, which means it's not currently listed for sale or rent on Zillow. This may be different from what's available on other websites or public sources.
