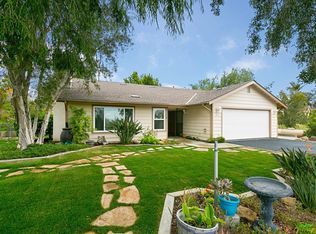Sold for $835,000
Listing Provided by:
Francisco Tapia DRE #01398883 951-318-8565,
KW Temecula
Bought with: Redfin Corporation
$835,000
447 Ali Way, Fallbrook, CA 92028
3beds
1,790sqft
Single Family Residence
Built in 1996
0.52 Acres Lot
$846,500 Zestimate®
$466/sqft
$3,805 Estimated rent
Home value
$846,500
$779,000 - $923,000
$3,805/mo
Zestimate® history
Loading...
Owner options
Explore your selling options
What's special
Just Reduced...here’s the home that you’ve been looking for…single story, ½ acre lot, 3 car attached pass-through garage w/ a spacious driveway AND a detached garage/workshop that measures approx. 25ft. X 25 ft. with a ½ bath…on a private cul-de-sac street!
This home offers 3 bedrooms, 2 baths, high ceilings throughout, a double sided fireplace, the kitchen was recently updated and offers quartz counter-tops & backsplash. The bedrooms are all good sized and the primary bath offers dual sinks, separate tub & shower plus a good size walk in closet. Don’t forget about the indoor laundry room w/ a sink. The backyard offers 3 avocado trees, multiple fruit trees, a view of the hills in the distance and the grounds have been beautifully maintained from the front to the backyard!
Zillow last checked: 8 hours ago
Listing updated: September 26, 2025 at 01:06pm
Listing Provided by:
Francisco Tapia DRE #01398883 951-318-8565,
KW Temecula
Bought with:
Elisa Hammer, DRE #01421469
Redfin Corporation
Source: CRMLS,MLS#: SW25142646 Originating MLS: California Regional MLS
Originating MLS: California Regional MLS
Facts & features
Interior
Bedrooms & bathrooms
- Bedrooms: 3
- Bathrooms: 3
- Full bathrooms: 2
- 1/2 bathrooms: 1
- Main level bathrooms: 2
- Main level bedrooms: 3
Primary bedroom
- Features: Main Level Primary
Bedroom
- Features: All Bedrooms Down
Bedroom
- Features: Bedroom on Main Level
Bathroom
- Features: Bathroom Exhaust Fan, Bathtub, Dual Sinks, Full Bath on Main Level, Soaking Tub, Separate Shower, Tile Counters, Tub Shower
Kitchen
- Features: Quartz Counters
Other
- Features: Walk-In Closet(s)
Heating
- Central
Cooling
- Central Air
Appliances
- Included: Dishwasher, Gas Oven, Gas Range, Gas Water Heater, Microwave, Range Hood
- Laundry: Inside, Laundry Room
Features
- Breakfast Bar, Separate/Formal Dining Room, High Ceilings, Quartz Counters, All Bedrooms Down, Bedroom on Main Level, Main Level Primary, Walk-In Closet(s), Workshop
- Flooring: Carpet, Laminate
- Doors: Panel Doors, Sliding Doors
- Has fireplace: Yes
- Fireplace features: Family Room, Gas, Living Room, Multi-Sided
- Common walls with other units/homes: No Common Walls
Interior area
- Total interior livable area: 1,790 sqft
Property
Parking
- Total spaces: 3
- Parking features: Door-Multi, Direct Access, Driveway, Garage, Pull-through, RV Potential, Workshop in Garage
- Attached garage spaces: 3
Features
- Levels: One
- Stories: 1
- Entry location: 1
- Patio & porch: Front Porch
- Pool features: None
- Spa features: None
- Fencing: Chain Link
- Has view: Yes
- View description: Mountain(s), Neighborhood, Peek-A-Boo
Lot
- Size: 0.52 Acres
- Features: Back Yard, Cul-De-Sac, Front Yard, Yard
Details
- Additional structures: Second Garage, Workshop
- Parcel number: 1042723100
- Zoning: RR
- Special conditions: Standard
Construction
Type & style
- Home type: SingleFamily
- Property subtype: Single Family Residence
Materials
- Foundation: Slab
- Roof: Tile
Condition
- New construction: No
- Year built: 1996
Utilities & green energy
- Electric: 220 Volts in Garage
- Sewer: Public Sewer
- Water: Public
- Utilities for property: Electricity Connected, Natural Gas Connected, Sewer Connected, Water Connected
Community & neighborhood
Security
- Security features: Carbon Monoxide Detector(s), Smoke Detector(s)
Community
- Community features: Street Lights
Location
- Region: Fallbrook
Other
Other facts
- Listing terms: Cash to New Loan
Price history
| Date | Event | Price |
|---|---|---|
| 9/25/2025 | Sold | $835,000-1.8%$466/sqft |
Source: | ||
| 8/27/2025 | Pending sale | $849,900$475/sqft |
Source: | ||
| 8/22/2025 | Price change | $849,900-2.9%$475/sqft |
Source: | ||
| 6/27/2025 | Listed for sale | $875,000+355.7%$489/sqft |
Source: | ||
| 4/4/1995 | Sold | $192,000+284%$107/sqft |
Source: Public Record Report a problem | ||
Public tax history
| Year | Property taxes | Tax assessment |
|---|---|---|
| 2025 | $1,487 +2.6% | $142,734 +2% |
| 2024 | $1,450 +2.5% | $139,936 +2% |
| 2023 | $1,415 +0.1% | $137,193 +2% |
Find assessor info on the county website
Neighborhood: 92028
Nearby schools
GreatSchools rating
- 7/10Live Oak Elementary SchoolGrades: K-6Distance: 2.4 mi
- 4/10James E. Potter Intermediate SchoolGrades: 7-8Distance: 2.1 mi
- 6/10Fallbrook High SchoolGrades: 9-12Distance: 1.2 mi
Schools provided by the listing agent
- Elementary: Live Oak
- Middle: Potter
- High: Fallbrook
Source: CRMLS. This data may not be complete. We recommend contacting the local school district to confirm school assignments for this home.
Get a cash offer in 3 minutes
Find out how much your home could sell for in as little as 3 minutes with a no-obligation cash offer.
Estimated market value
$846,500
