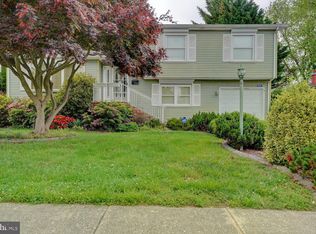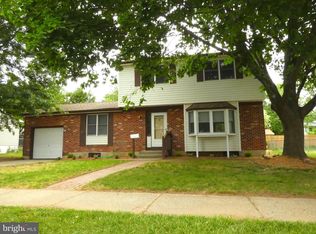Ref# 12320 This pristine home is adorable and affordable! Enter into the living room with a soaring two story ceiling open to the second floor. The spacious dining room accommodates both informal and formal dinners. The kitchen is light and bright with white cabinets and is conveniently located to the laundry room and garage. Come home to comfort and relax in the large family room with a sliding glass door to go outside to enjoy the patio and backyard. The powder room is well placed for easy access and convenience. Upstairs you will find the master bedroom and three additional bedrooms. The bathroom is large with a double sink vanity for uncrowded comfort. There is a walk in attic to cure all of your storage needs. The oversized garage is spacious for one car and plenty of room for storage of bikes and outdoor items. The stamped concrete patio is accessed from the family room or from the laundry room for outdoor enjoyment. The fenced yard is beautifully landscaped and provides private enjoyment for entertainment and cookouts. Don't miss the opportunity to own this great home!
This property is off market, which means it's not currently listed for sale or rent on Zillow. This may be different from what's available on other websites or public sources.


