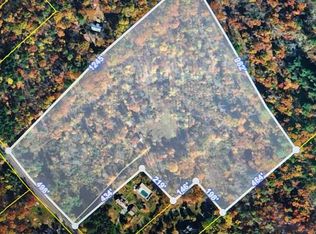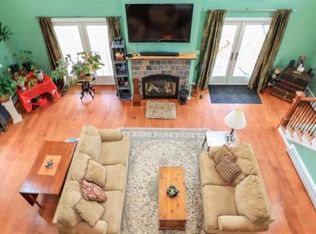Closed
Listed by:
Megan E Martinez,
BHG Masiello Concord 603-228-0151
Bought with: RE/MAX Synergy
$500,000
447 6th Range Road, Pembroke, NH 03275
3beds
1,654sqft
Single Family Residence
Built in 1990
2.02 Acres Lot
$548,500 Zestimate®
$302/sqft
$2,783 Estimated rent
Home value
$548,500
$521,000 - $576,000
$2,783/mo
Zestimate® history
Loading...
Owner options
Explore your selling options
What's special
This wonderful property is waiting for you to make it your own and bring your country living dreams to life. You walk in from the drive way to a beautiful large living room with vaulted ceilings that is open to the dining room and kitchen. There is a bedroom, office and full bath with laundry on the main floor. The second floor has a lovely bedroom with custom built-in shelves, a 3/4 bathroom and the primary bedroom which boasts double closets. There are hardwood floors throughout the home except for tile bathrooms. Outside you have 2.02 private acres to make your own. There is an amazing 3 stall garage with walk up storage, fruit tree orchard, grape vines, greenhouse and garden shed. If that doesn't impress, the in ground pool with pool house surely will! ** Please submit offers by Sunday 11/12 at 8pm**
Zillow last checked: 8 hours ago
Listing updated: November 30, 2023 at 11:35am
Listed by:
Megan E Martinez,
BHG Masiello Concord 603-228-0151
Bought with:
Hannah Zona
RE/MAX Synergy
Source: PrimeMLS,MLS#: 4975960
Facts & features
Interior
Bedrooms & bathrooms
- Bedrooms: 3
- Bathrooms: 2
- Full bathrooms: 1
- 3/4 bathrooms: 1
Heating
- Oil, Baseboard, Hot Water, Wood Stove
Cooling
- None
Appliances
- Included: Dishwasher, Electric Range, Refrigerator, Water Heater off Boiler
- Laundry: 1st Floor Laundry
Features
- Central Vacuum
- Flooring: Hardwood, Tile
- Windows: Skylight(s)
- Basement: Unfinished,Walk-Up Access
Interior area
- Total structure area: 2,272
- Total interior livable area: 1,654 sqft
- Finished area above ground: 1,504
- Finished area below ground: 150
Property
Parking
- Total spaces: 3
- Parking features: Paved, Driveway, Garage, Detached
- Garage spaces: 3
- Has uncovered spaces: Yes
Features
- Levels: One and One Half
- Stories: 1
- Exterior features: Deck, Shed
- Has private pool: Yes
- Pool features: In Ground
- Frontage length: Road frontage: 212
Lot
- Size: 2.02 Acres
- Features: Field/Pasture, Wooded
Details
- Additional structures: Outbuilding, Greenhouse
- Parcel number: PMBRM260B5L1
- Zoning description: residential
Construction
Type & style
- Home type: SingleFamily
- Architectural style: Cape
- Property subtype: Single Family Residence
Materials
- Wood Frame, Wood Siding
- Foundation: Concrete
- Roof: Metal
Condition
- New construction: No
- Year built: 1990
Utilities & green energy
- Electric: Circuit Breakers, Other
- Sewer: 1000 Gallon, Septic Tank
- Utilities for property: Cable
Community & neighborhood
Location
- Region: Pembroke
Price history
| Date | Event | Price |
|---|---|---|
| 11/30/2023 | Sold | $500,000+4.2%$302/sqft |
Source: | ||
| 11/13/2023 | Contingent | $479,900$290/sqft |
Source: | ||
| 11/7/2023 | Price change | $479,900-3.9%$290/sqft |
Source: | ||
| 10/28/2023 | Listed for sale | $499,500+99.4%$302/sqft |
Source: | ||
| 3/2/2004 | Sold | $250,500+127.9%$151/sqft |
Source: Public Record Report a problem | ||
Public tax history
| Year | Property taxes | Tax assessment |
|---|---|---|
| 2024 | $10,305 +18.6% | $524,700 +68.4% |
| 2023 | $8,687 +35.8% | $311,600 +21.2% |
| 2022 | $6,399 +1.2% | $257,000 |
Find assessor info on the county website
Neighborhood: 03275
Nearby schools
GreatSchools rating
- 7/10Pembroke Hill SchoolGrades: K-4Distance: 2.3 mi
- 4/10Three Rivers SchoolGrades: 5-8Distance: 2.9 mi
- 5/10Pembroke AcademyGrades: 9-12Distance: 2.9 mi

Get pre-qualified for a loan
At Zillow Home Loans, we can pre-qualify you in as little as 5 minutes with no impact to your credit score.An equal housing lender. NMLS #10287.

