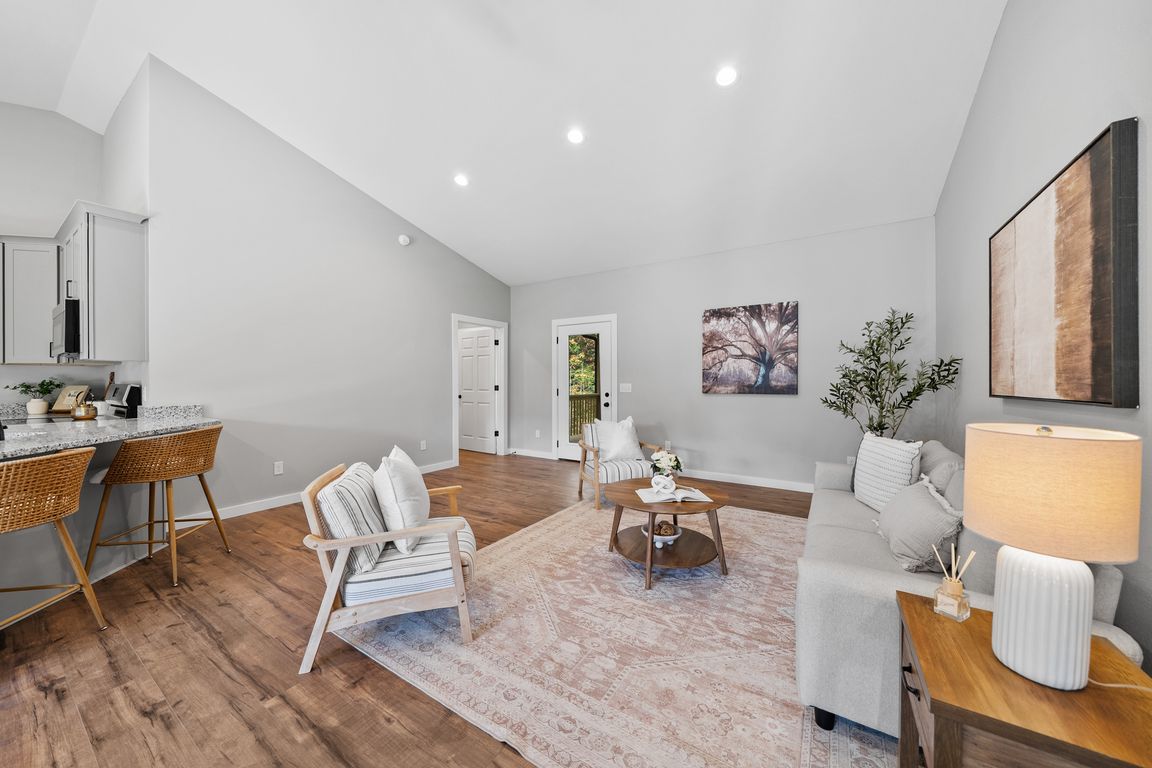
Active
$380,000
3beds
1,378sqft
447-523 Ferry Bend Trl LOT 16, Crossville, TN 38571
3beds
1,378sqft
Residential
Built in 2025
4.47 Acres
2 Attached garage spaces
$276 price/sqft
What's special
Open-concept floor planSerene natural backdropCreek-side setting
Modern Creekside Living - Choose Your Acreage What if your backyard was nature's own soundtrack? With this brand-new 3-bedroom, 2-bath home backing up to a natural creek line, it can be. This modern new build perfectly blends privacy, community, and nature. Step inside to an open-concept floor plan that flows effortlessly, filling the ...
- 40 days |
- 665 |
- 54 |
Source: RealTracs MLS as distributed by MLS GRID,MLS#: 3015945
Travel times
Living Room
Kitchen
Primary Bedroom
Zillow last checked: 8 hours ago
Listing updated: October 27, 2025 at 07:40am
Listing Provided by:
Victoria Eberhart 931-404-1111,
Wallace 931-404-1111
Source: RealTracs MLS as distributed by MLS GRID,MLS#: 3015945
Facts & features
Interior
Bedrooms & bathrooms
- Bedrooms: 3
- Bathrooms: 2
- Full bathrooms: 2
- Main level bedrooms: 3
Bedroom 1
- Features: Walk-In Closet(s)
- Level: Walk-In Closet(s)
Kitchen
- Features: Eat-in Kitchen
- Level: Eat-in Kitchen
Other
- Features: Utility Room
- Level: Utility Room
Heating
- Central, Electric
Cooling
- Central Air, Ceiling Fan(s)
Appliances
- Included: Dishwasher, Microwave, Range, Refrigerator, Oven
- Laundry: Washer Hookup, Electric Dryer Hookup
Features
- Walk-In Closet(s), Ceiling Fan(s)
- Flooring: Other, Tile, Vinyl
- Basement: Crawl Space
- Has fireplace: No
Interior area
- Total structure area: 1,378
- Total interior livable area: 1,378 sqft
- Finished area above ground: 1,378
Video & virtual tour
Property
Parking
- Total spaces: 2
- Parking features: Attached
- Attached garage spaces: 2
Features
- Levels: One
- Stories: 1
- Patio & porch: Deck
- Waterfront features: Creek
Lot
- Size: 4.47 Acres
- Features: Other, Cul-De-Sac
- Topography: Other,Cul-De-Sac
Details
- Parcel number: 001 00100 000
- Special conditions: Standard
Construction
Type & style
- Home type: SingleFamily
- Architectural style: Traditional
- Property subtype: Residential
Materials
- Frame, Vinyl Siding, Other
Condition
- New construction: Yes
- Year built: 2025
Utilities & green energy
- Sewer: Septic Tank
- Water: Public
- Utilities for property: Electricity Available, Water Available
Community & HOA
Community
- Subdivision: Ferry Bend Trail
Location
- Region: Crossville
Financial & listing details
- Price per square foot: $276/sqft
- Annual tax amount: $97
- Date on market: 10/14/2025
- Electric utility on property: Yes