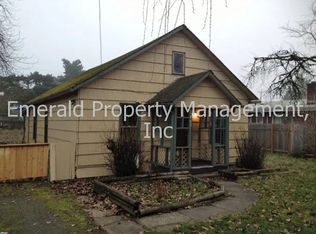Sold
$315,000
447 19th St, Springfield, OR 97477
2beds
852sqft
Residential, Single Family Residence
Built in 1946
6,534 Square Feet Lot
$315,100 Zestimate®
$370/sqft
$1,486 Estimated rent
Home value
$315,100
$287,000 - $347,000
$1,486/mo
Zestimate® history
Loading...
Owner options
Explore your selling options
What's special
Cute and cozy Springfield, two-bedroom bungalow showcasing charm and comfort. Newer laminate floors,recently painted interiors and modernized kitchen countertops. The spacious family room includes a wood-burning fireplace and arched doorways. The master bedroom offers laminate flooring and opens up to a beautiful covered patio. Outside, enjoy a large fully fenced yard with fruit trees. Parking space is available with an oversized single car garage and carport. The utility room is conveniently located inside the garage. Backyard has a fenced area for pets that is separated from the majority of the yard space. Corner lot, with a wide side gate for larger hauls.
Zillow last checked: 8 hours ago
Listing updated: November 27, 2024 at 05:41am
Listed by:
Jon Burke 541-968-0423,
Triple Oaks Realty LLC,
Christopher Solares 541-913-1733,
Triple Oaks Realty LLC
Bought with:
Cailen Arnold, 201208332
Oregon Life Homes
Source: RMLS (OR),MLS#: 24618069
Facts & features
Interior
Bedrooms & bathrooms
- Bedrooms: 2
- Bathrooms: 1
- Full bathrooms: 1
- Main level bathrooms: 1
Primary bedroom
- Level: Main
- Area: 150
- Dimensions: 10 x 15
Bedroom 2
- Level: Main
- Area: 100
- Dimensions: 10 x 10
Living room
- Level: Main
- Area: 242
- Dimensions: 11 x 22
Cooling
- Window Unit(s)
Appliances
- Included: Dishwasher, Free-Standing Range, Electric Water Heater
Features
- Flooring: Laminate
- Number of fireplaces: 1
- Fireplace features: Wood Burning
Interior area
- Total structure area: 852
- Total interior livable area: 852 sqft
Property
Parking
- Total spaces: 1
- Parking features: Carport, Driveway, Attached
- Attached garage spaces: 1
- Has carport: Yes
- Has uncovered spaces: Yes
Features
- Levels: One
- Stories: 1
- Patio & porch: Covered Patio, Patio
- Exterior features: Dog Run, Fire Pit, Yard
- Fencing: Fenced
Lot
- Size: 6,534 sqft
- Features: Corner Lot, Level, SqFt 5000 to 6999
Details
- Additional structures: ToolShed
- Parcel number: 0322923
Construction
Type & style
- Home type: SingleFamily
- Architectural style: Ranch
- Property subtype: Residential, Single Family Residence
Materials
- Lap Siding
- Roof: Composition
Condition
- Resale
- New construction: No
- Year built: 1946
Utilities & green energy
- Sewer: Public Sewer
- Water: Public
Community & neighborhood
Location
- Region: Springfield
Other
Other facts
- Listing terms: Cash,Contract,Conventional,FHA,VA Loan
- Road surface type: Gravel, Paved
Price history
| Date | Event | Price |
|---|---|---|
| 11/27/2024 | Sold | $315,000-1.3%$370/sqft |
Source: | ||
| 9/29/2024 | Pending sale | $319,000$374/sqft |
Source: | ||
| 9/17/2024 | Listed for sale | $319,000+41.8%$374/sqft |
Source: | ||
| 2/6/2019 | Sold | $225,000$264/sqft |
Source: | ||
| 1/10/2019 | Pending sale | $225,000$264/sqft |
Source: Keller Williams Realty of Eugene and Springfield #18661577 Report a problem | ||
Public tax history
| Year | Property taxes | Tax assessment |
|---|---|---|
| 2025 | $2,340 +1.6% | $127,604 +3% |
| 2024 | $2,302 +4.4% | $123,888 +3% |
| 2023 | $2,204 +3.4% | $120,280 +3% |
Find assessor info on the county website
Neighborhood: 97477
Nearby schools
GreatSchools rating
- 1/10Maple Elementary SchoolGrades: K-5Distance: 0.4 mi
- 3/10Hamlin Middle SchoolGrades: 6-8Distance: 1.4 mi
- 4/10Springfield High SchoolGrades: 9-12Distance: 1 mi
Schools provided by the listing agent
- Elementary: Maple
- Middle: Hamlin
- High: Springfield
Source: RMLS (OR). This data may not be complete. We recommend contacting the local school district to confirm school assignments for this home.
Get pre-qualified for a loan
At Zillow Home Loans, we can pre-qualify you in as little as 5 minutes with no impact to your credit score.An equal housing lender. NMLS #10287.
Sell for more on Zillow
Get a Zillow Showcase℠ listing at no additional cost and you could sell for .
$315,100
2% more+$6,302
With Zillow Showcase(estimated)$321,402
