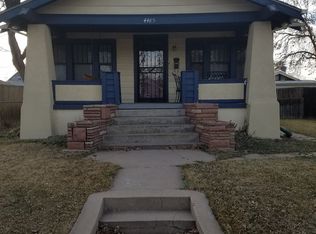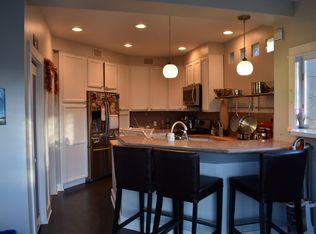Perfectly done 4 bedroom, 3 bath full rehab in the heart of Berkeley! Just steps away to Tennyson St shops & restaurants. Not your typical fix & flip- this was a 10 month remodel with full attention to detail! New features include all new windows, A/C, furnace, roof, water heater, stylish gray exterior (photo doesn't do it justice) and everything else inside! Expansive kitchen features tons of counter space (quartz tops), full extension soft close drawers, stainless steel appliances & gorgeous wood floors throughout. 2 car garage + 2 off street parking. Yard has a cool patio hang out and shed. Great block with new builds all around (great for future re-sale)!
This property is off market, which means it's not currently listed for sale or rent on Zillow. This may be different from what's available on other websites or public sources.

