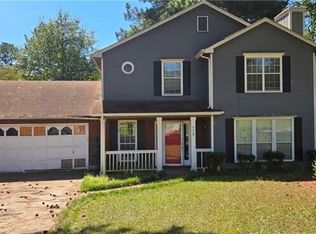Closed
$228,000
4468 Yorkdale Dr, Decatur, GA 30035
3beds
1,409sqft
Single Family Residence
Built in 1986
8,712 Square Feet Lot
$243,000 Zestimate®
$162/sqft
$1,774 Estimated rent
Home value
$243,000
$226,000 - $260,000
$1,774/mo
Zestimate® history
Loading...
Owner options
Explore your selling options
What's special
Beautiful Renovated RANCH in quite Neighborhood. Step into the Open Floor Plan Family room with Cozy Fireplace and View to the Dining Area. Kitchen has Modern Granite Counter Tops and Brand new Stainless Steel Appliances. Master bathroom with a large garden tub for relaxing baths. Enjoy the Screened in Porch perfect for cook out and entertainment. Nicely Landscaped Back yard with Bushes and Flower Trees. This home is a Jewel!
Zillow last checked: 8 hours ago
Listing updated: October 01, 2024 at 12:27pm
Listed by:
Keller Williams Realty Atlanta North
Bought with:
Shakeena N Watkins, 345367
Keller Williams Realty Atl. Partners
Source: GAMLS,MLS#: 20172385
Facts & features
Interior
Bedrooms & bathrooms
- Bedrooms: 3
- Bathrooms: 2
- Full bathrooms: 2
- Main level bathrooms: 2
- Main level bedrooms: 3
Dining room
- Features: Separate Room
Heating
- Central
Cooling
- Central Air
Appliances
- Included: Cooktop, Dishwasher, Microwave
- Laundry: Common Area
Features
- Other
- Flooring: Carpet, Laminate
- Basement: None
- Number of fireplaces: 1
- Fireplace features: Family Room, Other
Interior area
- Total structure area: 1,409
- Total interior livable area: 1,409 sqft
- Finished area above ground: 1,409
- Finished area below ground: 0
Property
Parking
- Total spaces: 2
- Parking features: Garage
- Has garage: Yes
Features
- Levels: One
- Stories: 1
- Patio & porch: Patio
- Exterior features: Other
- Fencing: Other
Lot
- Size: 8,712 sqft
- Features: Other
Details
- Parcel number: 15 130 10 011
Construction
Type & style
- Home type: SingleFamily
- Architectural style: Ranch
- Property subtype: Single Family Residence
Materials
- Other
- Foundation: Slab
- Roof: Composition
Condition
- Resale
- New construction: No
- Year built: 1986
Utilities & green energy
- Sewer: Public Sewer
- Water: Public
- Utilities for property: Cable Available, Electricity Available, Phone Available, Sewer Available, Water Available
Community & neighborhood
Security
- Security features: Smoke Detector(s)
Community
- Community features: None
Location
- Region: Decatur
- Subdivision: Stratton At Snapfinger
Other
Other facts
- Listing agreement: Exclusive Right To Sell
Price history
| Date | Event | Price |
|---|---|---|
| 4/8/2024 | Sold | $228,000+9.8%$162/sqft |
Source: | ||
| 12/1/2023 | Sold | $207,680+79%$147/sqft |
Source: Public Record Report a problem | ||
| 5/31/2017 | Sold | $116,000+87.1%$82/sqft |
Source: | ||
| 1/24/2017 | Sold | $62,000+47.6%$44/sqft |
Source: Public Record Report a problem | ||
| 12/23/2016 | Sold | $42,000-60%$30/sqft |
Source: | ||
Public tax history
| Year | Property taxes | Tax assessment |
|---|---|---|
| 2025 | -- | $87,160 -5.7% |
| 2024 | $4,460 -4.1% | $92,400 -5.7% |
| 2023 | $4,651 +35.7% | $97,960 +38% |
Find assessor info on the county website
Neighborhood: 30035
Nearby schools
GreatSchools rating
- 4/10Canby Lane Elementary SchoolGrades: PK-5Distance: 0.9 mi
- 5/10Mary Mcleod Bethune Middle SchoolGrades: 6-8Distance: 1.4 mi
- 3/10Towers High SchoolGrades: 9-12Distance: 2.8 mi
Schools provided by the listing agent
- Elementary: Canby Lane
- Middle: Mary Mcleod Bethune
- High: Towers
Source: GAMLS. This data may not be complete. We recommend contacting the local school district to confirm school assignments for this home.
Get a cash offer in 3 minutes
Find out how much your home could sell for in as little as 3 minutes with a no-obligation cash offer.
Estimated market value
$243,000
