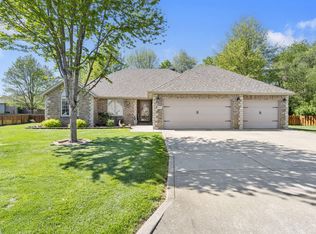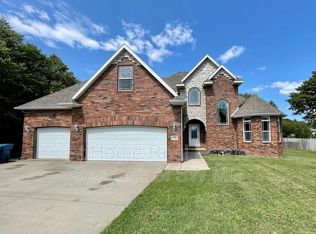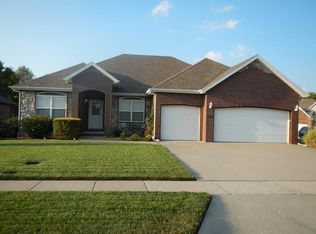PRISTINE, PERFECT, PRETTY! When you walk through the doors you immediately know this home has been extremely well cared for. The updates are endless. New paint and carpet with luxury padding. New ceiling fans through out. New counter tops in bathrooms. Floor to ceiling stone gas fireplace. Remodeled kitchen with Corian countertops, beautifully added storage and cabinetry, all new stainless appliances. New garage doors that are insulated and have whisper quiet openers. Flood lights and lamp posts in the fenced back yard for security. Huge Master closet has a trap door to the crawl space for storm shelter access. 1 year old roof and 1 year old water heater. Tinted windows throughout for energy efficiency. Attic fan, sink and cabinetry in the 3 car garage-not mention one of the cleanest garages you have every seen. Honestly, this house has it all and in a sought after area and school district. The extras on this home are incredible. You hear it all time but this home TRULY will not last long.
This property is off market, which means it's not currently listed for sale or rent on Zillow. This may be different from what's available on other websites or public sources.


