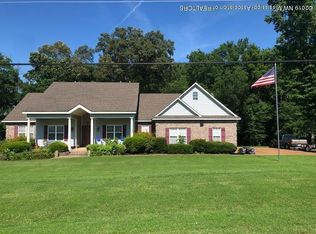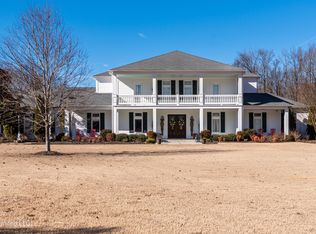Elegant country living at it's finest! This stunning 5BR/4.5BA estate home situated on 2.46 beautifully manicured acres is full of detailed upgrades & charm. The 1st floor features a separate formal Dining Room, Study, spacious Great Room w/new hardwood floors, gas FP & French doors leading to the inviting covered back patio overlooking the wrought iron fenced back yard. Gourmet Kitchen w/floor to ceiling maple cabinets, large breakfast room, laundry room, MBR retreat & 2nd BR. Upstairs you will find 3 add'l BRs, Jack-n-Jill BA, incredible media room w/wet bar & private half BA. The 600 sq ft separate mother-in-law/guest house is handicap accessible w/tile flooring, full Kitchen, Living Room, BR & BA. This home is a convenient retreat away from the busy city yet close to everything!
This property is off market, which means it's not currently listed for sale or rent on Zillow. This may be different from what's available on other websites or public sources.


