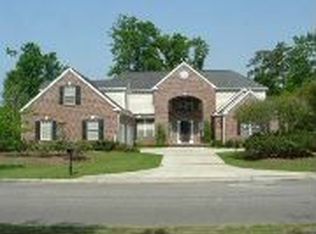OPEN HOUSE Sunday 9/20 1:00-3:00. Truly, a MUST SEE: To experience the attention to detail and quality of this better-than-new custom built, brick home! "Upgrades" is an Understatement- The current owners have completely renovated inside and out; all in the last 12 months. Starting with the exterior: ALL siding, trim and soffits were replaced with maintenance free Azek (a PVC Material), new gutter guards. New circular driveway and beautifully up-lit landscaping offer incredible curb appeal both night and day! The WOW factor is ever present upon entering the foyer and light-filled, great room with soaring 18ft ceilings, pretty oversized ceiling fan, gas fireplace flanked by custom built-ins & spectacular windows w/ energy saving, remote-operated solar shades. Brand new Cortek Plus flooring (waterproof, cork backed & super durable) throughout the living areas offer a warm, inviting feel. Entertainers dream as the wet bar with custom built-ins, lighting and gorgeous Quartzite countertop is adjacent to great room and kitchen. The entire interior has just been painted professionally. The formal dining room, adorned by chair rail and triple dental crown millwork connects to the fully renovated kitchen. All new stainless LG appliances, glass tile backsplash, pantry, espresso cabinets with wooden pull outs and under cabinet ambient lighting topped off with gorgeous Quartzite countertops! Eat-in area flows out through French doors to the bright sunroom with all new EZ Breeze slider screened windows and rear door leading to the all brick, raised patio with gas grill hook up! Relaxing 1st Floor Master Suite offers an adjoining multi-funtional room that could be converted to 4th bedroom easily with full guest bath just across the hall. Master bedroom has cathedral ceiling, oversized bay window overlooking the 17th green, fairway and tranquil pond. Master bath has separate (elevated) vanities, step in shower w/ new glass door, garden tub with custom stained glass window and a generous walk in closet. Both 1st floor baths have new, comfort height toilets. Upstairs you will find a large loft room overlooking the main living area below, two additional bedrooms, step-in attic storage area and a third fully renovated bathroom. Community: Wachesaw East is an established, gated community that offers SO much for such a LOW HOA fee: 24-7 uniformed security, surrounded by a beautiful, affordable golf course, walking / fitness trails throughout, nice pool, tennis courts and workout room. PRIME Location:1 mile to the famous Murrell's Inlet Marshwalk, or 1 mi. out the back gate to the marina on the Intercoastal waterway with public boat landings. Close to the pristine beaches of Huntington State Park, Brookgreen Gardens, Hospital and shopping.
This property is off market, which means it's not currently listed for sale or rent on Zillow. This may be different from what's available on other websites or public sources.

