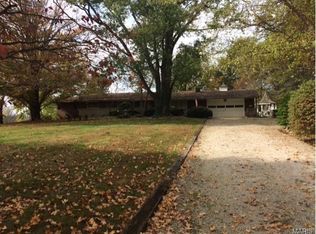Closed
Listing Provided by:
Penny L Rombach 314-220-0783,
Dolan, Realtors
Bought with: Robeck Realty West
Price Unknown
4468 Elder Rd, Villa Ridge, MO 63089
4beds
2,038sqft
Single Family Residence
Built in 1963
6.08 Acres Lot
$343,500 Zestimate®
$--/sqft
$1,678 Estimated rent
Home value
$343,500
$251,000 - $471,000
$1,678/mo
Zestimate® history
Loading...
Owner options
Explore your selling options
What's special
** SPACIOUS HOME ON 6 ACRES - Close to Washington & I-44! ** Charming family home featuring hardwood floors under carpeting on the main level and staircase. (check them out in the closets), a quaint built-in custom hutch and an open staircase that adds character & charm. Enjoy insulated floor joists, a full walk-up basement and oversized 2 car garage. The property is dotted with fruit trees and a stunning large mimosa tree offering natural beauty and seasonal color. Set on 6 scenic acres just minutes from Washington with quick access to I-44.
A 20' x 30' shed with electric can be fitted for a perfect workshop or extra storage. So much potential in a peaceful, convenient location! Make that appointment to view this one Now!
Home is in Parents’ Trust and Trustees are selling As Is and will do no repairs/inspections.
Zillow last checked: 8 hours ago
Listing updated: May 16, 2025 at 02:01pm
Listing Provided by:
Penny L Rombach 314-220-0783,
Dolan, Realtors
Bought with:
Tracey L Biggs, 1999022163
Robeck Realty West
Source: MARIS,MLS#: 25022628 Originating MLS: Franklin County Board of REALTORS
Originating MLS: Franklin County Board of REALTORS
Facts & features
Interior
Bedrooms & bathrooms
- Bedrooms: 4
- Bathrooms: 2
- Full bathrooms: 2
- Main level bathrooms: 1
- Main level bedrooms: 2
Primary bedroom
- Features: Floor Covering: Carpeting
- Level: Main
Bedroom
- Features: Floor Covering: Carpeting
- Level: Main
Bedroom
- Features: Floor Covering: Carpeting
- Level: Main
Bedroom
- Features: Floor Covering: Carpeting
- Level: Main
Dining room
- Features: Floor Covering: Carpeting
- Level: Main
Kitchen
- Features: Floor Covering: Vinyl
- Level: Main
Living room
- Features: Floor Covering: Carpeting, Wall Covering: None
- Level: Main
Heating
- Baseboard, Electric
Cooling
- Central Air, Electric
Appliances
- Included: Electric Cooktop, Range Hood, Oven, Electric Water Heater
Features
- Separate Dining, Eat-in Kitchen
- Flooring: Hardwood
- Doors: Storm Door(s)
- Windows: Insulated Windows, Wood Frames
- Basement: Full,Unfinished,Walk-Up Access
- Number of fireplaces: 1
- Fireplace features: Decorative, Wood Burning, Living Room
Interior area
- Total structure area: 2,038
- Total interior livable area: 2,038 sqft
- Finished area above ground: 2,038
Property
Parking
- Total spaces: 2
- Parking features: Additional Parking, Attached, Garage, Garage Door Opener, Oversized
- Attached garage spaces: 2
Features
- Levels: One and One Half
- Patio & porch: Covered
- Waterfront features: Waterfront
Lot
- Size: 6.08 Acres
- Dimensions: 6.08 acres
- Features: Adjoins Wooded Area, Level, Suitable for Horses, Waterfront, Wooded
Details
- Additional structures: Outbuilding
- Parcel number: 1811200000006000
- Special conditions: Standard
- Horses can be raised: Yes
Construction
Type & style
- Home type: SingleFamily
- Architectural style: Traditional,Other
- Property subtype: Single Family Residence
Materials
- Steel Siding
Condition
- Year built: 1963
Utilities & green energy
- Sewer: Lagoon
- Water: Well
Community & neighborhood
Location
- Region: Villa Ridge
- Subdivision: None
Other
Other facts
- Listing terms: Cash,Conventional
- Ownership: Private
- Road surface type: Gravel
Price history
| Date | Event | Price |
|---|---|---|
| 5/16/2025 | Sold | -- |
Source: | ||
| 4/16/2025 | Pending sale | $298,500$146/sqft |
Source: | ||
| 4/12/2025 | Listed for sale | $298,500$146/sqft |
Source: | ||
Public tax history
| Year | Property taxes | Tax assessment |
|---|---|---|
| 2024 | $1,651 +4.7% | $22,205 |
| 2023 | $1,576 +25.2% | $22,205 +14.1% |
| 2022 | $1,259 -0.8% | $19,464 |
Find assessor info on the county website
Neighborhood: 63089
Nearby schools
GreatSchools rating
- 4/10Coleman Elementary SchoolGrades: K-4Distance: 1 mi
- 6/10Riverbend SchoolGrades: 7-8Distance: 5.4 mi
- 3/10Pacific High SchoolGrades: 9-12Distance: 4.4 mi
Schools provided by the listing agent
- Elementary: Coleman Elem.
- Middle: Meramec Valley Middle
- High: Pacific High
Source: MARIS. This data may not be complete. We recommend contacting the local school district to confirm school assignments for this home.
Get a cash offer in 3 minutes
Find out how much your home could sell for in as little as 3 minutes with a no-obligation cash offer.
Estimated market value$343,500
Get a cash offer in 3 minutes
Find out how much your home could sell for in as little as 3 minutes with a no-obligation cash offer.
Estimated market value
$343,500
