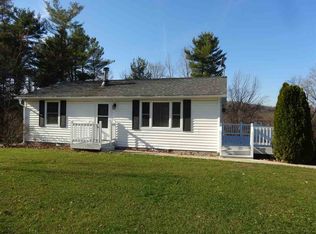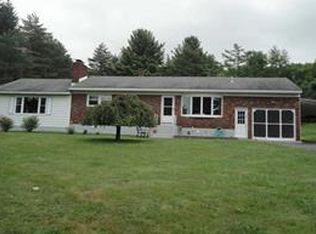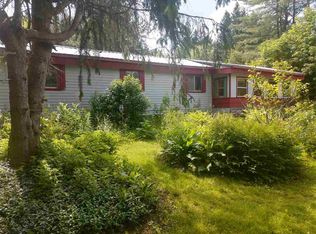Closed
$240,000
4467 Rynex Corners Road, Princetown, NY 12137
3beds
1,650sqft
Single Family Residence, Residential
Built in 1985
0.73 Acres Lot
$280,600 Zestimate®
$145/sqft
$2,073 Estimated rent
Home value
$280,600
$264,000 - $297,000
$2,073/mo
Zestimate® history
Loading...
Owner options
Explore your selling options
What's special
Well maintained, bright and sunny home. Main level offers 2 bedrooms, full bath-large eat in kitchen, open living room. Gas stove great views, and deck. Lower level has 3 newly finished rooms--versatile space-could be used as a bedroom/exercise room/studio/home office with separate entrance. Whatever you need for your lifestyle. Great location, easy access to highways, stores, restaurants and amenities. Gas heat and Central AC, cost efficient all year round. Shed available for tools, equipment and additional storage. Beautiful yard with great views. Country living within minutes to Schenectady, Albany and Amsterdam. Motivated seller, New stove and refrigerator installed.
Zillow last checked: 8 hours ago
Listing updated: September 16, 2025 at 12:36pm
Listed by:
Paula Anne Ross 518-423-7671,
Miranda Real Estate Group Inc
Bought with:
Steven King, 10401290681
Venture Realty Partners
Source: Global MLS,MLS#: 202326194
Facts & features
Interior
Bedrooms & bathrooms
- Bedrooms: 3
- Bathrooms: 1
- Full bathrooms: 1
Bedroom
- Level: First
Bedroom
- Level: Second
Bedroom
- Level: Second
Family room
- Level: First
Kitchen
- Level: Second
Living room
- Level: Second
Heating
- Forced Air, Propane, Propane Tank Leased
Cooling
- Central Air
Appliances
- Included: Dishwasher, Electric Water Heater, Gas Oven, Refrigerator, Washer/Dryer
- Laundry: Main Level
Features
- Ceiling Fan(s), Built-in Features, Eat-in Kitchen
- Flooring: Laminate
- Windows: Insulated Windows
- Basement: None
- Number of fireplaces: 1
Interior area
- Total structure area: 1,650
- Total interior livable area: 1,650 sqft
- Finished area above ground: 1,650
- Finished area below ground: 0
Property
Parking
- Total spaces: 4
- Parking features: Other
- Garage spaces: 1
Features
- Patio & porch: Wrap Around, Front Porch
- Exterior features: Other
- Has view: Yes
- View description: Trees/Woods, Hills
Lot
- Size: 0.73 Acres
- Features: Wooded, Landscaped
Details
- Additional structures: Shed(s)
- Parcel number: 422600 1915
- Zoning description: Single Residence
- Special conditions: Standard
Construction
Type & style
- Home type: SingleFamily
- Architectural style: Raised Ranch
- Property subtype: Single Family Residence, Residential
Materials
- Vinyl Siding
- Foundation: Other
- Roof: Asphalt
Condition
- Updated/Remodeled
- New construction: No
- Year built: 1985
Utilities & green energy
- Sewer: Septic Tank
- Utilities for property: Cable Connected
Community & neighborhood
Location
- Region: Pattersonville
Price history
| Date | Event | Price |
|---|---|---|
| 2/7/2024 | Sold | $240,000-1.2%$145/sqft |
Source: | ||
| 1/6/2024 | Contingent | $243,000$147/sqft |
Source: NY State MLS #11214125 Report a problem | ||
| 1/5/2024 | Pending sale | $243,000$147/sqft |
Source: | ||
| 11/10/2023 | Price change | $243,000-2%$147/sqft |
Source: | ||
| 11/3/2023 | Price change | $248,000-0.8%$150/sqft |
Source: | ||
Public tax history
Tax history is unavailable.
Neighborhood: 12137
Nearby schools
GreatSchools rating
- 3/10Schalmont Middle SchoolGrades: 5-8Distance: 7.3 mi
- 6/10Jefferson Elementary SchoolGrades: K-4,9-12Distance: 7.4 mi
- 5/10Schalmont High SchoolGrades: 9-12Distance: 7.5 mi
Schools provided by the listing agent
- Elementary: Jefferson ES
Source: Global MLS. This data may not be complete. We recommend contacting the local school district to confirm school assignments for this home.


