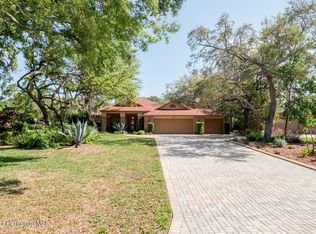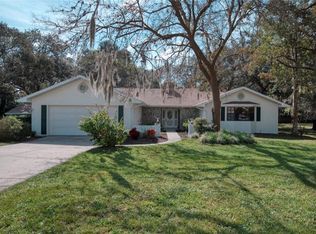HELLO BEAUTIFUL! Must see this custom built ,move in ready Split Plan 4/3/3 LOCATED IN THE GATED COMMUNITY PRIMROSE LANE. Inside features an open entryway with a formal living room, dining room & den along with a large master suite w/2 lg. closets, The amazing master bath has New Core Waterproof Luxury Vinyl Flooring a beautiful walk in shower, free standing soaking tub, new cabinets, heated and dimmable mirrors, double sinks separate toilet room with new toilet. The other side of the home features a large family room, 3 more bedrooms, pool bath with new sink, walk in shower ,toilet, New Core Waterproof Luxury Flooring, all new tile & shower doors. Guest bath has new sink ,toilet, new cabinet, tub and wood flooring. The large open kitchen has granite counters ,lg. island, breakfast bar, computer nook, stainless steel gas oven/range, electric oven, microwave ,dishwasher, refrigerator with ice maker, wine rack eat in kitchen. family room & formal living room have electric black out blinds. All of the main living areas have hard wood flooring. The lanai is a great spot for entertaining or relaxing after a long day! It features brick pavers, ceiling fans, track lighting, solar lighting, above ground enclosed spa with decorative lights,, gas fire pit, granite counter island with gas grill and dual burner stove. This home also includes a 500 gallon propane tank, water softener, New Roof in 2018, New A/C 2020,brick paver driveway ,new insta hot hot water heater, full house standby generator, alarm system, blink cameras, Wi-Fi garage door opener & MORE!
This property is off market, which means it's not currently listed for sale or rent on Zillow. This may be different from what's available on other websites or public sources.

