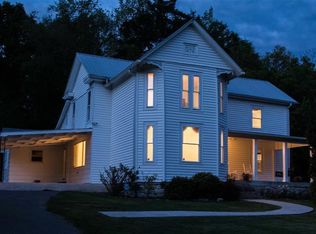Welcome to a slice of heaven in beautiful Dayton, Tennessee! Published in City Scope in the Fall 2020 issue, this authentic farmhouse awaits you with a multitude of opportunities and modes of living on 7.82 bucolic acres. From turning down the driveway and crossing the peaceful, spring-fed creek at the front of the property, to the gentle rise to the farmhouse, you know this is a special place. A wonderful mix of pasture and woods surround the home giving privacy and openness. Meander up the curved walk to find a wide front porch and welcoming swing awaiting you. Inside you'll be mesmerized by the heart pine floors in many rooms. Lots of original elements remain and updates have been made in the best possible way, honoring the character of the home. A massive dining room leads into the lovely parlor with a fireplace overlooking the front yard. The large kitchen provides tons of cabinets and counter space, with a lovely center island to gather around. A pantry is just off the kitchen and mudroom. A huge laundry room is off the kitchen and leads to the back patio. Two suites on the main level are on opposite ends of the home, giving the utmost in privacy and luxury. Up the original staircase you find a spacious landing with sitting area and space for an office, as well. Attic storage off the landing is bountiful. Three bedrooms including an en-suite overlooks the vast landscape. The bathroom tub is uniquely angled to take in views of the creek. Another bedroom behind this one has access either from the bedroom or hallway and could be used for a nursery or a fantastic walk-in closet. On the other side of the stairs is another large bedroom currently with two full sized beds and a full bath just off the hallway. HIGHEST AND BEST BY 8 pm on 5/18/22. RESPONSE BY 12 pm tomorrow (5/19/22). Out back, you'll find a lovely stamped concrete patio surrounded by mature native landscaping including camellia, lavender, elderberry and more; Further back at the edge of the woods is a lovely dining pavilion. To the east you have a huge barn and to the west a large workshop that is stubbed for a bath and kitchen that the owner had planned as a separate living space. Take in the several sitting areas around the property for you to find your perfect place of relaxation. Owner has rented rooms out periodically during her ownership so this would make a fabulous AirBnB. With the river just minutes away, and the fishing tournaments on the Tennessee & Hiwassee Rivers, extra income streams are a possibility. Some furnishings could be available for separate purchase.
This property is off market, which means it's not currently listed for sale or rent on Zillow. This may be different from what's available on other websites or public sources.

