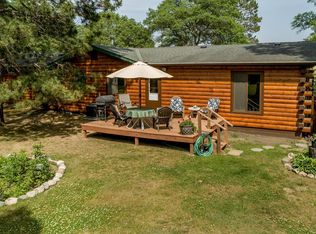Closed
$325,000
4467 8th St SW, Backus, MN 56435
4beds
2,224sqft
Single Family Residence
Built in 1996
6 Acres Lot
$356,900 Zestimate®
$146/sqft
$2,279 Estimated rent
Home value
$356,900
$335,000 - $378,000
$2,279/mo
Zestimate® history
Loading...
Owner options
Explore your selling options
What's special
Close to Pine River and adjacent to county land, sits a beautiful country home located on 6 acres. Inside, the vaulted, whole beam ceiling creates an open, warm atmosphere for the living room, dining room and kitchen. The knotty pine walls and ceilings, along with the wood burning fireplace, give this home that “up-north” feel. With 4 bedrooms, you have space for family/friends or even a home office. The lower level family room is great for movie time, while the in-floor heat is sure to keep things cozy. Your large deck will be great for entertaining those family and friends who can spill out onto the large lawn for family games. Close to the Paul Bunyan trail, snowmobiling in the winter and long bike rides in the summer make for great family fun. This beautiful home also has half log siding, a large 2 stall garage, 30x40 pole barn and shed.
Zillow last checked: 8 hours ago
Listing updated: May 06, 2025 at 02:31pm
Listed by:
Douglas Zaske 218-820-8688,
Heartland Real Estate,
Melanie Mix 218-259-3082
Bought with:
Realty Group LLC
Source: NorthstarMLS as distributed by MLS GRID,MLS#: 6327855
Facts & features
Interior
Bedrooms & bathrooms
- Bedrooms: 4
- Bathrooms: 2
- Full bathrooms: 1
- 3/4 bathrooms: 1
Bedroom 1
- Level: Main
- Area: 163.8 Square Feet
- Dimensions: 14x11.7
Bedroom 2
- Level: Main
- Area: 103.5 Square Feet
- Dimensions: 11.5x9
Bedroom 3
- Level: Lower
- Area: 131.08 Square Feet
- Dimensions: 11.6x11.3
Bedroom 4
- Level: Lower
- Area: 121 Square Feet
- Dimensions: 11x11
Dining room
- Level: Main
- Area: 100 Square Feet
- Dimensions: 10x10
Family room
- Level: Lower
- Area: 364 Square Feet
- Dimensions: 26x14
Kitchen
- Level: Main
- Area: 144 Square Feet
- Dimensions: 12x12
Living room
- Level: Main
- Area: 255 Square Feet
- Dimensions: 15x17
Heating
- Hot Water, Radiant Floor, Outdoor Furnace
Cooling
- Window Unit(s)
Appliances
- Included: Dryer, Exhaust Fan, Microwave, Range, Refrigerator, Washer
Features
- Basement: Block,Egress Window(s),Finished
- Number of fireplaces: 1
- Fireplace features: Free Standing, Living Room, Wood Burning
Interior area
- Total structure area: 2,224
- Total interior livable area: 2,224 sqft
- Finished area above ground: 1,160
- Finished area below ground: 1,064
Property
Parking
- Total spaces: 2
- Parking features: Detached, Gravel, Storage
- Garage spaces: 2
- Details: Garage Dimensions (30x26)
Accessibility
- Accessibility features: None
Features
- Levels: Multi/Split
- Fencing: None
Lot
- Size: 6 Acres
- Dimensions: 520 x 502
- Features: Many Trees
Details
- Additional structures: Pole Building
- Foundation area: 1064
- Parcel number: 310181102
- Zoning description: Residential-Single Family
Construction
Type & style
- Home type: SingleFamily
- Property subtype: Single Family Residence
Materials
- Log Siding, Block, Frame
- Roof: Asphalt
Condition
- Age of Property: 29
- New construction: No
- Year built: 1996
Utilities & green energy
- Electric: 200+ Amp Service, Power Company: Minnesota Power
- Gas: Propane, Wood
- Sewer: Tank with Drainage Field
- Water: Submersible - 4 Inch
Community & neighborhood
Location
- Region: Backus
HOA & financial
HOA
- Has HOA: No
Price history
| Date | Event | Price |
|---|---|---|
| 4/28/2023 | Sold | $325,000$146/sqft |
Source: | ||
| 2/11/2023 | Pending sale | $325,000$146/sqft |
Source: | ||
| 1/30/2023 | Listed for sale | $325,000+25%$146/sqft |
Source: | ||
| 5/29/2020 | Sold | $259,900$117/sqft |
Source: | ||
| 4/27/2020 | Pending sale | $259,900$117/sqft |
Source: LakePlace.com-Crosslake #5554907 Report a problem | ||
Public tax history
| Year | Property taxes | Tax assessment |
|---|---|---|
| 2024 | $1,356 +9.2% | $307,900 |
| 2023 | $1,242 -14.1% | $307,900 +11.6% |
| 2022 | $1,446 +6.8% | $275,800 +28.2% |
Find assessor info on the county website
Neighborhood: 56435
Nearby schools
GreatSchools rating
- 4/10Pine River-Backus Elementary SchoolGrades: PK-6Distance: 6.3 mi
- 5/10Pine River-Backus High SchoolGrades: 7-12Distance: 6.2 mi

Get pre-qualified for a loan
At Zillow Home Loans, we can pre-qualify you in as little as 5 minutes with no impact to your credit score.An equal housing lender. NMLS #10287.
