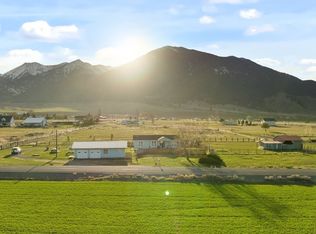Built by Bugle Construction in 2017. Beautiful view of the Elkhorn & Wallowa Mountains. 2 x 6 m/l construction. Plenty of room for all your vehicles, RV, etc. The insulated shop is 36 x 60 M/L with a 14'm/l high door & 200 AMP m/l service. Buried pipe for sprinkler in the West pasture, sprinkler system in back yard and a drip system to fruit trees. Heated gutters on house. Partially fenced with all corner posts in place. This is a must see for anyone who desires to live in the country.
This property is off market, which means it's not currently listed for sale or rent on Zillow. This may be different from what's available on other websites or public sources.

